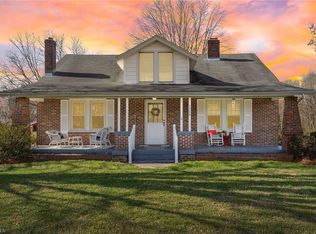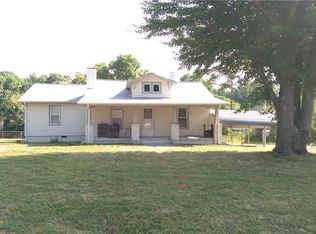Sold for $223,000
$223,000
1530 E Fairfield Rd, High Point, NC 27263
3beds
1,637sqft
Stick/Site Built, Residential, Single Family Residence
Built in 1957
0.67 Acres Lot
$257,200 Zestimate®
$--/sqft
$1,648 Estimated rent
Home value
$257,200
$244,000 - $270,000
$1,648/mo
Zestimate® history
Loading...
Owner options
Explore your selling options
What's special
Highest and Best by Sunday at 12 noon. Looking for that move in ready-single level brick home? Look no further-this home is truly a gem! Space galore in this 3BR/2BA with a formal dining area, breakfast area and sunroom. The cellar area is also an extra addition with all the extra space. Cellar even has a vent so that it could be climate controlled if buyer wanted to complete set up. The laundry room and sunroom isn't counted in the square footage but adds so much to this home. Looking for that perfect workspace-check out the building. You'll also be delighted with the extra storage the 10 x 53 trailer will provide. Partially fenced in yard. 1 car carport. This home will have you pleasantly surprised.
Zillow last checked: 8 hours ago
Listing updated: April 11, 2024 at 08:46am
Listed by:
Angela Brown Cranford 336-689-4559,
Price REALTORS - Archdale,
Katie Speer Oates 336-830-0890,
Price REALTORS - Archdale
Bought with:
Rhonda Hobbs, 279323
Mays Gibson Inc
Source: Triad MLS,MLS#: 1098268 Originating MLS: High Point
Originating MLS: High Point
Facts & features
Interior
Bedrooms & bathrooms
- Bedrooms: 3
- Bathrooms: 2
- Full bathrooms: 2
- Main level bathrooms: 2
Primary bedroom
- Level: Main
- Dimensions: 13.17 x 11.5
Bedroom 2
- Level: Main
- Dimensions: 13 x 9.83
Bedroom 3
- Level: Main
- Dimensions: 12.83 x 10
Breakfast
- Level: Main
- Dimensions: 8.42 x 8.33
Dining room
- Level: Main
- Dimensions: 20 x 11
Kitchen
- Level: Main
- Dimensions: 14.83 x 8.42
Laundry
- Level: Main
- Dimensions: 8.75 x 8.25
Living room
- Level: Main
- Dimensions: 18.33 x 11.83
Sunroom
- Level: Main
- Dimensions: 13.33 x 12.75
Heating
- Forced Air, Natural Gas
Cooling
- Central Air
Appliances
- Included: Microwave, Dishwasher, Free-Standing Range, Gas Water Heater
- Laundry: Dryer Connection, Main Level, Washer Hookup
Features
- Ceiling Fan(s)
- Flooring: Carpet, Vinyl
- Basement: Cellar
- Number of fireplaces: 1
- Fireplace features: Gas Log, Dining Room
Interior area
- Total structure area: 1,637
- Total interior livable area: 1,637 sqft
- Finished area above ground: 1,637
Property
Parking
- Total spaces: 1
- Parking features: Carport, Attached Carport
- Attached garage spaces: 1
- Has carport: Yes
Features
- Levels: One
- Stories: 1
- Pool features: None
- Fencing: Fenced
Lot
- Size: 0.67 Acres
- Features: Cleared
Details
- Parcel number: 0161845
- Zoning: RS-9
- Special conditions: Owner Sale
Construction
Type & style
- Home type: SingleFamily
- Architectural style: Ranch
- Property subtype: Stick/Site Built, Residential, Single Family Residence
Materials
- Brick
Condition
- Year built: 1957
Utilities & green energy
- Sewer: Septic Tank
- Water: Well
Community & neighborhood
Location
- Region: High Point
Other
Other facts
- Listing agreement: Exclusive Right To Sell
- Listing terms: Cash,Conventional
Price history
| Date | Event | Price |
|---|---|---|
| 4/10/2023 | Sold | $223,000-0.9% |
Source: | ||
| 3/5/2023 | Pending sale | $225,000 |
Source: | ||
| 3/3/2023 | Listed for sale | $225,000+95.7% |
Source: | ||
| 8/30/2013 | Sold | $115,000+43.8% |
Source: | ||
| 10/24/2006 | Sold | $80,000$49/sqft |
Source: Public Record Report a problem | ||
Public tax history
| Year | Property taxes | Tax assessment |
|---|---|---|
| 2025 | $1,601 | $182,500 |
| 2024 | $1,601 +60.4% | $182,500 |
| 2023 | $998 | $182,500 +60.4% |
Find assessor info on the county website
Neighborhood: 27263
Nearby schools
GreatSchools rating
- 5/10Allen Jay Elementary SchoolGrades: PK-5Distance: 0.7 mi
- 2/10Southern Guilford MiddleGrades: 6-8Distance: 5.6 mi
- 3/10Southern Guilford High SchoolGrades: 9-12Distance: 5.5 mi
Get a cash offer in 3 minutes
Find out how much your home could sell for in as little as 3 minutes with a no-obligation cash offer.
Estimated market value
$257,200

