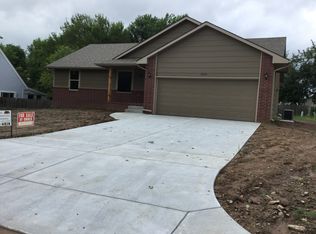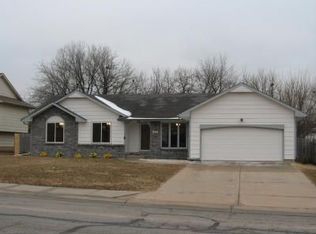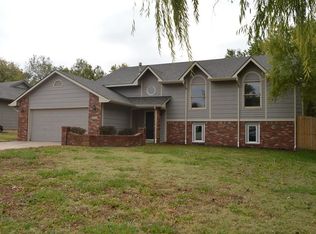1 1/2 STORY 3 BEDROOMS 2 BATHS UP ONE BEDROOM AND BATH IN BASEMENT FIREPLACE IN BASEMENT FAMILY ROOM. THERE IS ACCESSIBLE ATTIC STORAGE IN EACH OF THE UPSTAIRS BEDROOMS. JAMES HARDI CEMENT SIDING ON FRONT AND EAST AND WEST SIDES. HOT TUB ROOM ON BACK DECK. NEW INTERIOR PAINT AND KITCHEN FLOORING. DERBY HIGH SCHOOL WITHIN WALKING DISTANCE. SHOPPING AND DINING WITHIN 1 MILE. $5 000 DECORATING ALLOWANCE WITH ACCEPTABLE OFFER! DERBY HOME WITH DERBY SCHOOLS AWAITS YOU.
This property is off market, which means it's not currently listed for sale or rent on Zillow. This may be different from what's available on other websites or public sources.


