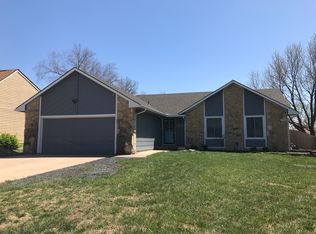Spacious 3BR 2.5BA ranch in quiet neighborhood. New carpet & pad thru out. Living room with vaulted ceilings & bay window. Fully applianced kitchen includes pantry, breakfast bar & tile flooring. Dining room features a built-in china cabinet & doors leading out to expansive deck. main floor laundry in separate room. Master bedroom with built-ins & master bath with double sinks, walk in closet, glass walk-in shower & door leading to deck. Full finished daylite basement features a large family room with brick wood burning fireplace & daylite window, daylite bedroom, office with walk-in closet, 1/2 bath & storage. Fenced, deck, sprinkler system (front & back). 1 year home warranty provided. Basement repairs & warranties available online with PCR. Seller will nego painting allowance with acceptable offer. All info deemed reliable but not guaranteed.
This property is off market, which means it's not currently listed for sale or rent on Zillow. This may be different from what's available on other websites or public sources.

