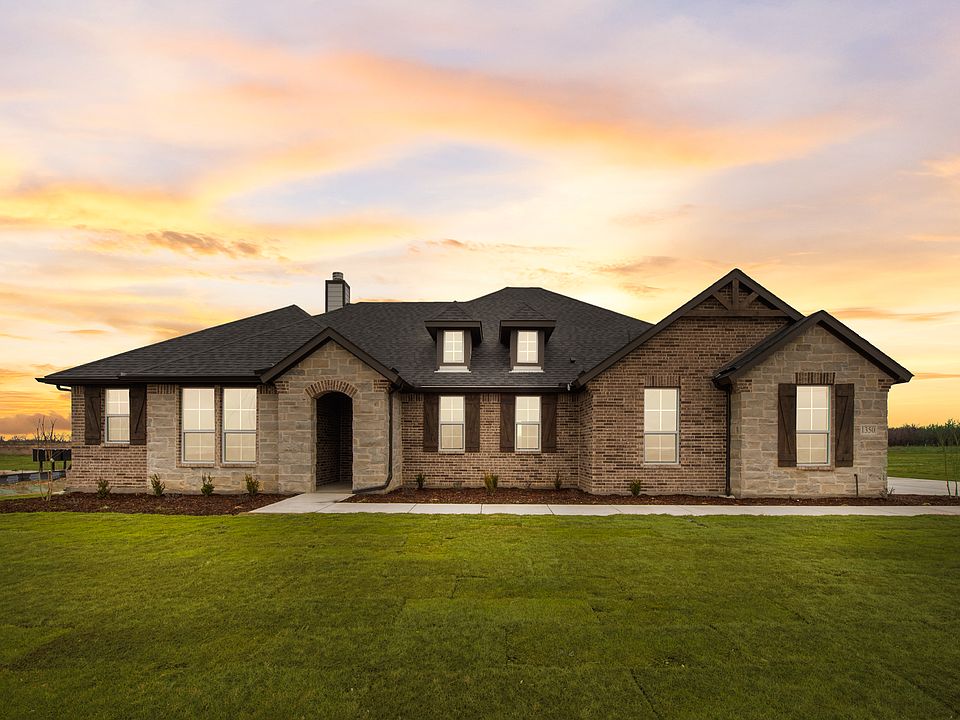1+ Acre Homesite! From the covered front porch, you enter into the welcoming foyer. To the right is a private home office. The foyer opens up into the spacious living room with corner fireplace overlooking the kitchen and dining areas. The kitchen is adorned with a massive island, walk-in pantry and plenty of storage. Off the breakfast nook is a small hallway leading into the family entry from the 3 car garage, mud room and private owner's suite, separate from the other secondary rooms. The spa like ensuit has a dual sink vanity, a soaking tub and separate shower plus a large walk-in closet. On the opposite side of the home you will find the 3 secondary bedrooms with a full bath that includes a double sink vanity to share. Behind the living room is an additional flex room, perfect for a family game room with a half bath across the hall. Don't miss the expansive covered patio over looking the beautiful backyard.
Under contract
$544,900
1530 County Road 200, Valley View, TX 76272
4beds
2,857sqft
Single Family Residence
Built in 2024
1 Acres lot
$-- Zestimate®
$191/sqft
$33/mo HOA
What's special
Corner fireplaceWelcoming foyerPrivate home officePlenty of storageLarge walk-in closetSoaking tubFlex room
- 192 days
- on Zillow |
- 398 |
- 15 |
Zillow last checked: 7 hours ago
Listing updated: June 09, 2025 at 08:33am
Listed by:
Clinton Shipley 0602655 817-731-7595,
NTex Realty, LP 817-731-7595
Source: NTREIS,MLS#: 20792968
Travel times
Schedule tour
Select your preferred tour type — either in-person or real-time video tour — then discuss available options with the builder representative you're connected with.
Select a date
Facts & features
Interior
Bedrooms & bathrooms
- Bedrooms: 4
- Bathrooms: 3
- Full bathrooms: 2
- 1/2 bathrooms: 1
Primary bedroom
- Features: Ceiling Fan(s), Dual Sinks, En Suite Bathroom, Garden Tub/Roman Tub, Separate Shower, Walk-In Closet(s)
- Level: First
- Dimensions: 15 x 15
Bedroom
- Level: First
- Dimensions: 12 x 11
Bedroom
- Features: Closet Cabinetry, Ceiling Fan(s)
- Level: First
- Dimensions: 12 x 12
Bedroom
- Features: Split Bedrooms, Walk-In Closet(s)
- Level: First
- Dimensions: 11 x 11
Breakfast room nook
- Level: First
- Dimensions: 13 x 13
Game room
- Level: First
- Dimensions: 18 x 14
Kitchen
- Features: Built-in Features, Eat-in Kitchen, Kitchen Island, Pantry, Stone Counters, Walk-In Pantry
- Level: First
- Dimensions: 12 x 15
Living room
- Features: Ceiling Fan(s), Fireplace
- Level: First
- Dimensions: 19 x 23
Office
- Level: First
- Dimensions: 12 x 12
Heating
- Central, Electric, ENERGY STAR Qualified Equipment, Fireplace(s), Heat Pump
Cooling
- Central Air, Ceiling Fan(s), Electric, ENERGY STAR Qualified Equipment, Heat Pump
Appliances
- Included: Dishwasher, Electric Cooktop, Electric Oven, Electric Water Heater, Disposal, Microwave, Vented Exhaust Fan
- Laundry: Washer Hookup, Electric Dryer Hookup, Laundry in Utility Room
Features
- Decorative/Designer Lighting Fixtures, Eat-in Kitchen, High Speed Internet, Kitchen Island, Open Floorplan, Pantry, Cable TV, Walk-In Closet(s)
- Flooring: Carpet, Ceramic Tile
- Has basement: No
- Number of fireplaces: 1
- Fireplace features: Family Room, Masonry, Stone, Wood Burning
Interior area
- Total interior livable area: 2,857 sqft
Video & virtual tour
Property
Parking
- Total spaces: 3
- Parking features: Concrete, Door-Multi, Door-Single, Driveway, Garage, Garage Door Opener, Garage Faces Side
- Attached garage spaces: 3
- Has uncovered spaces: Yes
Features
- Levels: One
- Stories: 1
- Patio & porch: Rear Porch, Front Porch, Covered
- Exterior features: Rain Gutters
- Pool features: None
- Fencing: None
Lot
- Size: 1 Acres
- Features: Acreage, Back Yard, Interior Lot, Lawn, Landscaped, Subdivision, Sprinkler System
Details
- Parcel number: 325503
- Special conditions: Builder Owned
Construction
Type & style
- Home type: SingleFamily
- Architectural style: Traditional,Detached
- Property subtype: Single Family Residence
Materials
- Brick, Fiber Cement
- Foundation: Slab
- Roof: Composition
Condition
- New construction: Yes
- Year built: 2024
Details
- Builder name: Riverside Homebuilders
Utilities & green energy
- Sewer: Aerobic Septic
- Water: Community/Coop
- Utilities for property: Septic Available, Water Available, Cable Available
Green energy
- Energy efficient items: Appliances, Doors, HVAC, Insulation, Rain/Freeze Sensors, Thermostat, Windows
Community & HOA
Community
- Features: Community Mailbox
- Security: Prewired, Security System, Carbon Monoxide Detector(s), Smoke Detector(s)
- Subdivision: Clear Sky Addition
HOA
- Has HOA: Yes
- Services included: Association Management
- HOA fee: $400 annually
- HOA name: Prestige Star Management
- HOA phone: 817-231-0148
Location
- Region: Valley View
Financial & listing details
- Price per square foot: $191/sqft
- Tax assessed value: $403,950
- Annual tax amount: $9,855
- Date on market: 12/7/2024
- Exclusions: minerals
- Road surface type: Gravel
About the community
1+ Acre Homesites! Picture yourself coming home to a beautiful, spacious home with a sizable yard in a tranquil community. Sounds of children playing outside, neighbors gathering and nature buzzing fill the air, and the atmosphere is undeniably welcoming and vibrant. This dream lifestyle isn't out of reach—you can find it in Riverside Homebuilders' new home community in Valley View, Clear Sky Addition. Nestled within the rolling hills and lush green landscapes of Cooke County, Clear Sky Addition offers stunning 1+ acre homesites and 8 gorgeous floor plans to choose from. The homes range in size from 3 to 5 bedrooms and 2 to 3.5 bathrooms, each built with the top-quality craftsmanship and forward-thinking designs that Riverside Homebuilders is known for. When you aren't relaxing in your phenomenal new home, you can enjoy the serenity of rural living without sacrificing modern conveniences, with easy access to Denton and all its shopping, dining and entertainment options. Whether you're looking for the perfect place to raise a family, or a serene community to live your golden years to the fullest—this new home community in Valley View, TX is the place for you. Start living the life you've always envisioned today—discover Clear Sky Addition and find your forever home.
Source: Riverside Homebuilders

