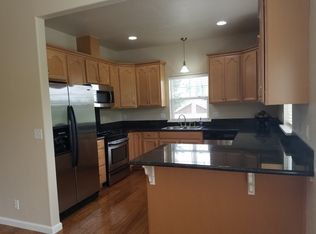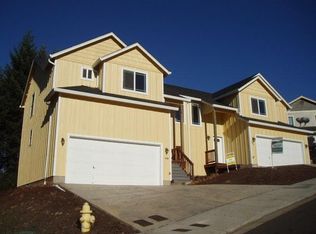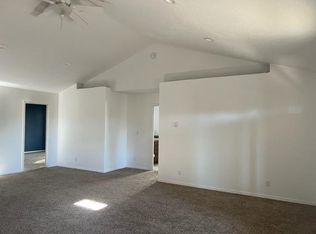Amazing custom home with Brazilian Cherry floors throughout the downstairs. The kitchen has granite countertops and ss appliances. Gas fireplaces in the living room and master bedroom. All bedrooms have walk in closets. The house is heated and cooled with a heat pump and the yard is fully fenced. All countertops in the house are granite and the house has a central vacuum. All bedrooms have walk in closets.
This property is off market, which means it's not currently listed for sale or rent on Zillow. This may be different from what's available on other websites or public sources.



