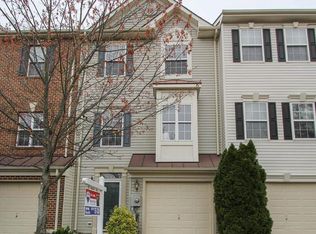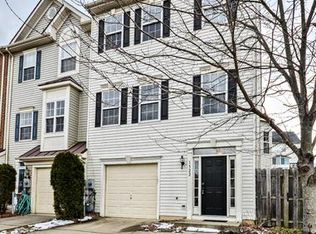Largest home & yard in the community! Elegant, brick front, 3 level end unit townhome with garage. This extremely well cared for home has a huge family room that walks out to a screened porch. Main level with gleaming hardwood floors throughout. Sparkling kitchen w/ island and table space walks out to large deck. 3 sizable bedrooms, 2 full baths upstairs with vaulted ceilings.
This property is off market, which means it's not currently listed for sale or rent on Zillow. This may be different from what's available on other websites or public sources.


