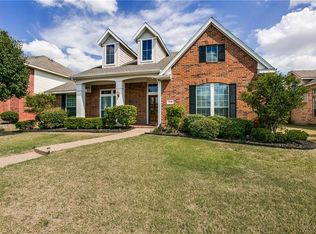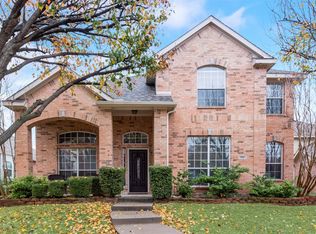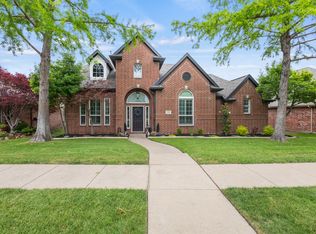Sold
Price Unknown
1530 Bethlehem Rd, Allen, TX 75002
5beds
3,964sqft
Single Family Residence
Built in 2003
7,405.2 Square Feet Lot
$626,500 Zestimate®
$--/sqft
$3,832 Estimated rent
Home value
$626,500
$589,000 - $664,000
$3,832/mo
Zestimate® history
Loading...
Owner options
Explore your selling options
What's special
STUNNING 5-Bedroom, with Primary bedroom + 1 bedroom downstairs in the heart of Allen. Step inside to soaring ceilings and a grand staircase. PRICED TO SELL! This perfectly designed home is perfect for families and entertaining. Walk up to your large, covered front porch. Front door opens into an elegant foyer leading to 3 living areas, 2 dining areas, an office and the kitchen. On the main floor you'll find 2 bedrooms, each with on-suite, full bathrooms. The expansive primary suite offers a luxurious retreat with an en-suite bathroom that includes dual vanities, an oversized tub and separate shower with frameless door. The spacious layout flows into a beautiful open concept living room, featuring high ceilings and windows that flood the room with natural light. The custom-designed kitchen is a chef's dream, with modern stainless steel appliances, new double ovens, new dishwasher, large island, tons of cabinet space and an oversized pantry that offers abundant storage and room for a refrigerator. Additional 3 bedrooms are generously sized, two of which share a Jack-and-Jill bathroom, while the remaining bedrooms have access to their own on-suite full baths. The spacious game room has a projector and theater screen. Walk out to your backyard oasis and relax or entertain under your pergola. Tons of updates including energy efficient windows with solar screens, NEW Roof, HVACs, Water Heaters, Carpet, Paint and more! Located within walking distance of Allen’s renowned football stadium, HEB, Top Golf, Shopping, a beautiful pond and neighborhood park. This home offers family living, prime location, ample space and luxurious touches that make it the perfect place to call home. Don't miss the opportunity to make this exceptional property your own. Welcome Home!
Zillow last checked: 8 hours ago
Listing updated: June 19, 2025 at 07:33pm
Listed by:
D'dee Fowler 0681804 972-342-7727,
Keller Williams Realty Allen 972-747-5100
Bought with:
Shu Wen
31 Realty, LLC
Source: NTREIS,MLS#: 20889084
Facts & features
Interior
Bedrooms & bathrooms
- Bedrooms: 5
- Bathrooms: 5
- Full bathrooms: 4
- 1/2 bathrooms: 1
Primary bedroom
- Features: Closet Cabinetry, Ceiling Fan(s), Dual Sinks, En Suite Bathroom, Jetted Tub, Sitting Area in Primary, Separate Shower, Walk-In Closet(s)
- Level: First
- Dimensions: 19 x 17
Bedroom
- Features: Ceiling Fan(s), En Suite Bathroom, Walk-In Closet(s)
- Level: First
- Dimensions: 10 x 9
Bedroom
- Features: Ceiling Fan(s), Split Bedrooms, Walk-In Closet(s)
- Level: Second
- Dimensions: 13 x 11
Bedroom
- Features: Ceiling Fan(s), Split Bedrooms, Walk-In Closet(s)
- Level: Second
- Dimensions: 14 x 11
Bedroom
- Features: Ceiling Fan(s), Walk-In Closet(s)
- Level: Second
Primary bathroom
- Features: Built-in Features, Dual Sinks, En Suite Bathroom, Granite Counters, Jetted Tub, Sitting Area in Primary, Separate Shower
- Level: First
Bonus room
- Features: Built-in Features, Ceiling Fan(s)
- Level: Second
Breakfast room nook
- Level: First
- Dimensions: 10 x 10
Den
- Level: First
- Dimensions: 13 x 11
Den
- Features: Built-in Features
- Level: Second
- Dimensions: 11 x 9
Dining room
- Level: First
Other
- Features: Built-in Features, En Suite Bathroom, Stone Counters, Separate Shower
- Level: First
Other
- Features: Built-in Features, Jack and Jill Bath, Stone Counters
- Level: Second
Other
- Features: Built-in Features, En Suite Bathroom
- Level: Second
Kitchen
- Features: Breakfast Bar, Built-in Features, Butler's Pantry, Eat-in Kitchen, Granite Counters, Kitchen Island, Pantry, Walk-In Pantry
- Level: First
Living room
- Level: First
- Dimensions: 13 x 12
Living room
- Features: Built-in Features, Ceiling Fan(s), Fireplace
- Level: First
- Dimensions: 16 x 16
Media room
- Features: Ceiling Fan(s)
- Level: Second
- Dimensions: 20 x 14
Office
- Features: Ceiling Fan(s)
- Level: First
Utility room
- Features: Built-in Features, Utility Room
- Level: First
Heating
- Central, Fireplace(s), Natural Gas
Cooling
- Central Air, Ceiling Fan(s), Electric
Appliances
- Included: Double Oven, Dishwasher, Electric Cooktop, Electric Oven, Disposal, Microwave
Features
- Built-in Features, Cathedral Ceiling(s), Decorative/Designer Lighting Fixtures, Double Vanity, Eat-in Kitchen, Granite Counters, High Speed Internet, In-Law Floorplan, Kitchen Island, Multiple Master Suites, Open Floorplan, Pantry, Smart Home, Cable TV, Vaulted Ceiling(s), Walk-In Closet(s), Wired for Sound
- Flooring: Carpet, Ceramic Tile, Hardwood, Marble
- Has basement: No
- Number of fireplaces: 1
- Fireplace features: Gas Starter, Living Room, Wood Burning
Interior area
- Total interior livable area: 3,964 sqft
Property
Parking
- Total spaces: 2
- Parking features: Alley Access, Door-Multi, Garage, Garage Door Opener, Garage Faces Rear
- Attached garage spaces: 2
Features
- Levels: Two
- Stories: 2
- Patio & porch: Covered
- Exterior features: Rain Gutters
- Pool features: None
- Fencing: Back Yard,Fenced,Wood
Lot
- Size: 7,405 sqft
- Features: Interior Lot, Landscaped, Subdivision, Sprinkler System, Few Trees
Details
- Parcel number: R437800D02801
Construction
Type & style
- Home type: SingleFamily
- Architectural style: Traditional,Detached
- Property subtype: Single Family Residence
Materials
- Brick
- Foundation: Slab
- Roof: Composition
Condition
- Year built: 2003
Utilities & green energy
- Sewer: Public Sewer
- Water: Public
- Utilities for property: Natural Gas Available, Sewer Available, Separate Meters, Water Available, Cable Available
Community & neighborhood
Security
- Security features: Security System, Smoke Detector(s)
Community
- Community features: Curbs, Sidewalks
Location
- Region: Allen
- Subdivision: Spring Meadow
HOA & financial
HOA
- Has HOA: Yes
- HOA fee: $240 annually
- Services included: Association Management
- Association name: Spring Meadow / Proper HOA Management - Brooke T
- Association phone: 214-378-1112
Other
Other facts
- Listing terms: Cash,Conventional,FHA,VA Loan
Price history
| Date | Event | Price |
|---|---|---|
| 5/8/2025 | Sold | -- |
Source: NTREIS #20889084 Report a problem | ||
| 4/30/2025 | Pending sale | $649,500$164/sqft |
Source: NTREIS #20889084 Report a problem | ||
| 4/9/2025 | Contingent | $649,500$164/sqft |
Source: NTREIS #20889084 Report a problem | ||
| 4/1/2025 | Price change | $649,500-0.1%$164/sqft |
Source: NTREIS #20889084 Report a problem | ||
| 3/2/2025 | Price change | $650,000-2.8%$164/sqft |
Source: NTREIS #20776429 Report a problem | ||
Public tax history
| Year | Property taxes | Tax assessment |
|---|---|---|
| 2025 | -- | $592,961 +10% |
| 2024 | -- | $539,055 +10% |
| 2023 | $7,376 -10.8% | $490,050 +10% |
Find assessor info on the county website
Neighborhood: Spring Meadow
Nearby schools
GreatSchools rating
- 8/10James And Margie Marion Elementary SchoolGrades: PK-6Distance: 0.7 mi
- 9/10Walter & Lois Curtis Middle SchoolGrades: 7-8Distance: 1.8 mi
- 8/10Allen High SchoolGrades: 9-12Distance: 1.1 mi
Schools provided by the listing agent
- Elementary: Marion
- Middle: Curtis
- High: Allen
- District: Allen ISD
Source: NTREIS. This data may not be complete. We recommend contacting the local school district to confirm school assignments for this home.
Get a cash offer in 3 minutes
Find out how much your home could sell for in as little as 3 minutes with a no-obligation cash offer.
Estimated market value$626,500
Get a cash offer in 3 minutes
Find out how much your home could sell for in as little as 3 minutes with a no-obligation cash offer.
Estimated market value
$626,500


