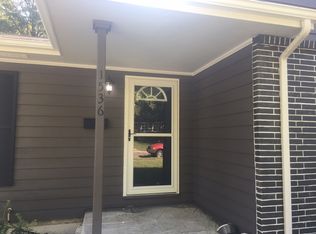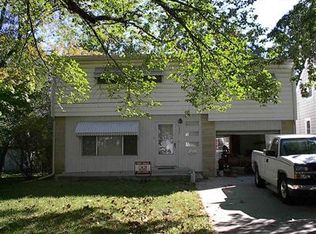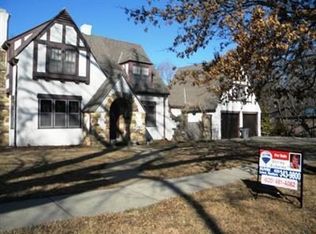Sold
Price Unknown
1530 Berkeley Rd, Emporia, KS 66801
4beds
4,266sqft
Single Family Residence, Residential
Built in 1920
17,100 Acres Lot
$327,300 Zestimate®
$--/sqft
$2,032 Estimated rent
Home value
$327,300
$304,000 - $353,000
$2,032/mo
Zestimate® history
Loading...
Owner options
Explore your selling options
What's special
Inviting and warm? Check! Adorable street in a great location? Check! Move-in ready and curb appeal? Check! This two-story is as charming as they come - with lots of new and fresh throughout, all you need to do is unpack and enjoy! Featuring both formal and informal spaces, spacious bedrooms, private office, a fun basement hangout, and a great back yard, you will truly enjoy all the perks this 4 bed, 2 1/2 bath beauty has to offer. Recent updates include new roof and gutters, fresh paint, updated fixtures, and a basement bar and gym space. Don't wait to see this one for yourself - take some time to set up a tour today!
Zillow last checked: 8 hours ago
Listing updated: October 05, 2023 at 07:40am
Listed by:
Kristi Mohn 620-794-7372,
CB Emporia Real Estate
Bought with:
Rachel Jones, SP00243464
CB Emporia Real Estate
Source: Sunflower AOR,MLS#: 230103
Facts & features
Interior
Bedrooms & bathrooms
- Bedrooms: 4
- Bathrooms: 3
- Full bathrooms: 2
- 1/2 bathrooms: 1
Primary bedroom
- Level: Upper
- Area: 208
- Dimensions: 13.00 x 16.00
Bedroom 2
- Level: Upper
- Area: 132
- Dimensions: 12.00 x 11.00
Bedroom 3
- Level: Upper
- Area: 132
- Dimensions: 12.00 x 11.00
Bedroom 4
- Level: Upper
- Area: 312
- Dimensions: 13.00 x 24.00
Bedroom 6
- Dimensions: 0.00 x 0.00
Other
- Dimensions: 0.00 x 0.00
Dining room
- Level: Main
- Area: 195
- Dimensions: 13.00 x 15.00
Family room
- Level: Main
- Area: 225
- Dimensions: 15.00 x 15.00
Kitchen
- Level: Main
- Area: 242
- Dimensions: 22.00 x 11.00
Laundry
- Level: Main
- Dimensions: 0.00 x 0.00
Living room
- Level: Main
- Area: 308
- Dimensions: 22.00 x 14.00
Recreation room
- Level: Main
- Dimensions: 0.00 x 0.00
Cooling
- Central Air
Appliances
- Included: Electric Range, Dishwasher, Refrigerator
Features
- Flooring: Hardwood, Ceramic Tile, Carpet
- Windows: Storm Window(s)
- Basement: Full
- Number of fireplaces: 1
- Fireplace features: One
Interior area
- Total structure area: 4,266
- Total interior livable area: 4,266 sqft
- Finished area above ground: 2,819
- Finished area below ground: 1,447
Property
Parking
- Parking features: Detached
Features
- Levels: Two
- Patio & porch: Deck
- Fencing: Fenced
Lot
- Size: 17,100 Acres
- Dimensions: 17, 100 sqft
Details
- Parcel number: EA02659
- Special conditions: Standard,Arm's Length
Construction
Type & style
- Home type: SingleFamily
- Property subtype: Single Family Residence, Residential
Materials
- Other
- Roof: Composition
Condition
- Year built: 1920
Utilities & green energy
- Water: Public
Community & neighborhood
Location
- Region: Emporia
- Subdivision: Other
Price history
| Date | Event | Price |
|---|---|---|
| 10/4/2023 | Sold | -- |
Source: | ||
| 8/22/2023 | Pending sale | $319,900$75/sqft |
Source: | ||
| 8/4/2023 | Price change | $319,900-5.6%$75/sqft |
Source: | ||
| 7/20/2023 | Listed for sale | $339,000+49%$79/sqft |
Source: | ||
| 7/15/2021 | Sold | -- |
Source: Agent Provided Report a problem | ||
Public tax history
| Year | Property taxes | Tax assessment |
|---|---|---|
| 2025 | -- | $36,202 +3.2% |
| 2024 | $5,755 +0.5% | $35,075 +1.4% |
| 2023 | $5,726 +11.2% | $34,580 +7.7% |
Find assessor info on the county website
Neighborhood: 66801
Nearby schools
GreatSchools rating
- 6/10Walnut Elementary SchoolGrades: PK-5Distance: 0.5 mi
- 5/10Emporia Middle SchoolGrades: 6-8Distance: 1.9 mi
- 5/10Emporia High SchoolGrades: 9-12Distance: 1.8 mi
Schools provided by the listing agent
- Elementary: Walnut Elementary School/USD 253
- Middle: Emporia Middle School/USD 253
- High: Emporia High School/USD 253
Source: Sunflower AOR. This data may not be complete. We recommend contacting the local school district to confirm school assignments for this home.


