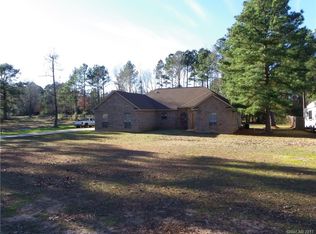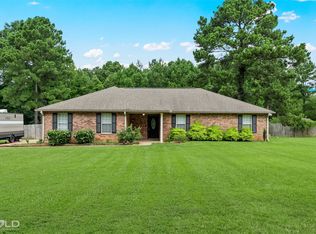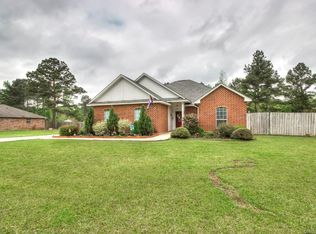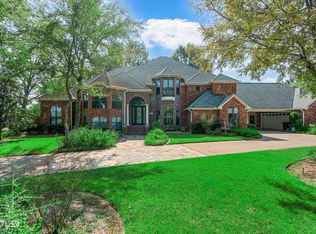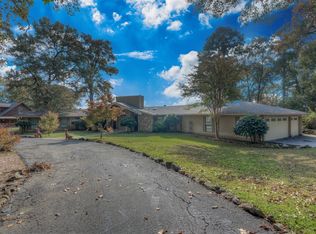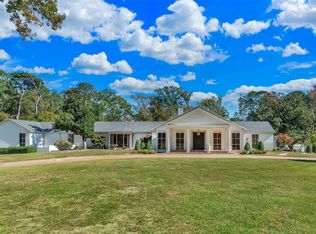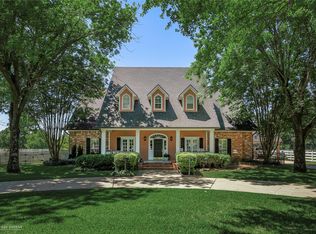OFFERING A PAINT OR POOL ALLOWANCE! This stunning luxury home situated on just under 5 acres in the highly sought-after Haughton School District is now for sale and ready for its new owners. Located just minutes away from Bossier City and I-20, this exquisite property surrounded by lots of trees for privacy offers the perfect combination of a peaceful country setting with all the conveniences of city living. This extraordinary property offers the perfect blend of luxury, space, and functionality with nearly 6,000 sqft of meticulously designed living space, this home is truly a masterpiece. Upon entering, you’ll be greeted in the grand foyer showcasing an architecturally designed spiraling staircase and an awe-inspiring chandelier, setting the tone for the elegance throughout the home. This expansive home boasts 7 bedrooms and 4.5 bathrooms, with two luxurious primary suites on the first floor, each featuring custom ensuite bathrooms. With 4 bedrooms on the main floor and 3 more on the second level, there’s ample space for tons of guests. A huge second living area upstairs offers a perfect retreat, ideal for relaxation or entertainment.The chef’s kitchen is a dream, with a massive kitchen island and an open concept design that flows seamlessly into the living area, making it perfect for both cooking and entertaining. In addition to the impressive home, this property features a newly constructed workshop offering over 2,500 sqft of covered space including RV Parking and nearly 600 sqft of interior workspace – a true bonus for hobbyists, entrepreneurs, or anyone in need of extra storage or workspace. Featuring the two outdoor second level balcony areas, you will enjoy the breathtaking views overlooking the expansive property – a tranquil oasis where you can unwind and take in nature’s beauty. Don’t miss your chance to own this remarkable property! Reach out today to schedule your private tour as properties like this one do not come along very often.
For sale
$1,095,000
1530 Bellevue Rd, Haughton, LA 71037
7beds
5,909sqft
Est.:
Single Family Residence
Built in 2022
4.77 Acres Lot
$-- Zestimate®
$185/sqft
$-- HOA
What's special
Tranquil oasisBreathtaking viewsTwo luxurious primary suitesMassive kitchen islandOpen concept designArchitecturally designed spiraling staircaseAwe-inspiring chandelier
- 284 days |
- 295 |
- 11 |
Zillow last checked: 8 hours ago
Listing updated: October 28, 2025 at 10:42am
Listed by:
Hugo Murcia 0995699475 318-233-1045,
Pinnacle Realty Advisors 318-233-1045
Source: NTREIS,MLS#: 20876685
Tour with a local agent
Facts & features
Interior
Bedrooms & bathrooms
- Bedrooms: 7
- Bathrooms: 5
- Full bathrooms: 4
- 1/2 bathrooms: 1
Primary bedroom
- Level: First
- Dimensions: 1 x 1
Living room
- Level: First
- Dimensions: 1 x 1
Heating
- Central, Zoned
Cooling
- Central Air, Ceiling Fan(s), Zoned
Appliances
- Included: Built-In Refrigerator, Dryer, Dishwasher, Gas Cooktop, Gas Oven, Gas Water Heater, Refrigerator, Washer
- Laundry: Washer Hookup, Electric Dryer Hookup, Gas Dryer Hookup, Laundry in Utility Room
Features
- Wet Bar, Built-in Features, Chandelier, Decorative/Designer Lighting Fixtures, Double Vanity, Eat-in Kitchen, Granite Counters, High Speed Internet, In-Law Floorplan, Kitchen Island, Multiple Master Suites, Open Floorplan, Pantry, Cable TV, Walk-In Closet(s), Wired for Sound
- Flooring: Ceramic Tile, Hardwood
- Windows: Window Coverings
- Has basement: No
- Number of fireplaces: 1
- Fireplace features: Decorative, Gas, Masonry
Interior area
- Total interior livable area: 5,909 sqft
Video & virtual tour
Property
Parking
- Total spaces: 3
- Parking features: Attached Carport, Additional Parking, Circular Driveway, Concrete, Door-Single, Driveway, Garage, Oversized, RV Garage, RV Carport, RV Access/Parking
- Attached garage spaces: 3
- Has uncovered spaces: Yes
Features
- Levels: Two
- Stories: 2
- Patio & porch: Covered
- Pool features: None
- Fencing: None
Lot
- Size: 4.77 Acres
- Features: Acreage, Back Yard, Cleared, Interior Lot, Irregular Lot, Lawn, Few Trees
Details
- Parcel number: 178282
Construction
Type & style
- Home type: SingleFamily
- Architectural style: Detached
- Property subtype: Single Family Residence
Materials
- Brick, Stucco
- Foundation: Slab
- Roof: Asphalt
Condition
- Year built: 2022
Utilities & green energy
- Sewer: Aerobic Septic
- Water: Public
- Utilities for property: Electricity Connected, Natural Gas Available, Septic Available, Separate Meters, Underground Utilities, Water Available, Cable Available
Community & HOA
Community
- Security: Security System, Carbon Monoxide Detector(s), Smoke Detector(s)
- Subdivision: Faith Crossing Sub
HOA
- Has HOA: No
Location
- Region: Haughton
Financial & listing details
- Price per square foot: $185/sqft
- Tax assessed value: $988,995
- Annual tax amount: $9,762
- Date on market: 3/22/2025
- Cumulative days on market: 285 days
- Electric utility on property: Yes
- Road surface type: Asphalt
Estimated market value
Not available
Estimated sales range
Not available
$3,751/mo
Price history
Price history
| Date | Event | Price |
|---|---|---|
| 3/22/2025 | Listed for sale | $1,095,000+33.5%$185/sqft |
Source: NTREIS #20876685 Report a problem | ||
| 6/1/2023 | Sold | -- |
Source: NTREIS #20343632 Report a problem | ||
| 6/1/2023 | Pending sale | $820,000$139/sqft |
Source: NTREIS #20343632 Report a problem | ||
| 6/1/2023 | Listed for sale | $820,000$139/sqft |
Source: NTREIS #20343632 Report a problem | ||
| 5/5/2023 | Listing removed | -- |
Source: BHHS broker feed Report a problem | ||
Public tax history
Public tax history
| Year | Property taxes | Tax assessment |
|---|---|---|
| 2025 | $9,439 +6.1% | $90,431 +13.2% |
| 2024 | $8,897 -8.9% | $79,902 |
| 2023 | $9,762 +441.9% | $79,902 +439.9% |
Find assessor info on the county website
BuyAbility℠ payment
Est. payment
$5,304/mo
Principal & interest
$4246
Property taxes
$675
Home insurance
$383
Climate risks
Neighborhood: 71037
Nearby schools
GreatSchools rating
- 5/10Platt Elementary SchoolGrades: 2-3Distance: 2.6 mi
- 6/10Haughton Middle SchoolGrades: 6-8Distance: 6.7 mi
- 7/10Haughton High SchoolGrades: 8-12Distance: 8.3 mi
Schools provided by the listing agent
- Elementary: Bossier ISD schools
- Middle: Bossier ISD schools
- High: Bossier ISD schools
- District: Bossier PSB
Source: NTREIS. This data may not be complete. We recommend contacting the local school district to confirm school assignments for this home.
- Loading
- Loading
