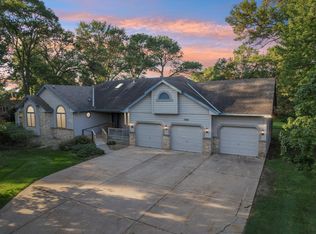Closed
$325,000
1530 32nd Ave SW, Cambridge, MN 55008
3beds
2,644sqft
Single Family Residence
Built in 1988
0.5 Acres Lot
$359,900 Zestimate®
$123/sqft
$2,404 Estimated rent
Home value
$359,900
$342,000 - $378,000
$2,404/mo
Zestimate® history
Loading...
Owner options
Explore your selling options
What's special
Traditional 2-story home on spacious wooded lot in the Goldenwood neighborhood. Some highlighted features include a front covered porch overlooking the large front yard, 3 bedrooms on the same level, 3 bathrooms (one completely remodeled with jetted tub), a family room and living room on the main level, large open kitchen with walk-in pantry, center island and trash compactor, hardwood floors, finished flex/ recreation room in lower level, office area in lower level, screen porch, fully fenced in back yard, huge patio paver fire pit, portable shed with patio paver floor, new Kinetico water treatment system ($7,000 value), private well for outdoor water spigots (non potable), second water meter for irrigation system and so much more. The storage room in lower level can easily be converted to very large 4th bedroom. Newer mechanicals. Located about 2 miles from Cambridge's many great amenities with quick & easy access to HWY 65. Minor cosmetic updates will add more equity. Move in ready.
Zillow last checked: 8 hours ago
Listing updated: August 01, 2024 at 08:13pm
Listed by:
John D. Squier 763-486-9854,
eXp Realty
Bought with:
RE/MAX RESULTS
Source: NorthstarMLS as distributed by MLS GRID,MLS#: 6391232
Facts & features
Interior
Bedrooms & bathrooms
- Bedrooms: 3
- Bathrooms: 3
- Full bathrooms: 2
- 1/2 bathrooms: 1
Bedroom 1
- Level: Upper
- Area: 180 Square Feet
- Dimensions: 15x12
Bedroom 2
- Level: Upper
- Area: 132 Square Feet
- Dimensions: 12x11
Bedroom 3
- Level: Upper
- Area: 121 Square Feet
- Dimensions: 11x11
Deck
- Level: Main
Dining room
- Level: Main
Family room
- Level: Main
- Area: 325 Square Feet
- Dimensions: 25x13
Flex room
- Level: Lower
Foyer
- Level: Main
Kitchen
- Level: Main
- Area: 154 Square Feet
- Dimensions: 14x11
Laundry
- Level: Main
Living room
- Level: Main
- Area: 221 Square Feet
- Dimensions: 17x13
Office
- Level: Lower
Other
- Level: Main
Porch
- Level: Main
Heating
- Forced Air
Cooling
- Central Air
Appliances
- Included: Water Filtration System, Water Osmosis System, Refrigerator
Features
- Basement: Drain Tiled,Egress Window(s),Finished,Full
- Number of fireplaces: 1
- Fireplace features: Family Room, Wood Burning
Interior area
- Total structure area: 2,644
- Total interior livable area: 2,644 sqft
- Finished area above ground: 2,044
- Finished area below ground: 600
Property
Parking
- Total spaces: 2
- Parking features: Attached, Concrete, Garage Door Opener
- Attached garage spaces: 2
- Has uncovered spaces: Yes
- Details: Garage Dimensions (21x23)
Accessibility
- Accessibility features: None
Features
- Levels: Two
- Stories: 2
- Patio & porch: Covered, Deck, Enclosed, Front Porch, Patio, Rear Porch, Screened
- Fencing: Chain Link,Full
Lot
- Size: 0.50 Acres
- Dimensions: 135 x 161
Details
- Additional structures: Other
- Foundation area: 1190
- Parcel number: 152660340
- Zoning description: Residential-Single Family
Construction
Type & style
- Home type: SingleFamily
- Property subtype: Single Family Residence
Materials
- Brick/Stone, Metal Siding, Vinyl Siding
- Roof: Age Over 8 Years,Asphalt,Pitched
Condition
- Age of Property: 36
- New construction: No
- Year built: 1988
Utilities & green energy
- Electric: Circuit Breakers, 200+ Amp Service
- Gas: Natural Gas
- Sewer: City Sewer/Connected
- Water: City Water/Connected, Well
Community & neighborhood
Location
- Region: Cambridge
- Subdivision: Goldenwood 9th Add
HOA & financial
HOA
- Has HOA: No
Other
Other facts
- Road surface type: Paved
Price history
| Date | Event | Price |
|---|---|---|
| 7/31/2023 | Sold | $325,000-1.5%$123/sqft |
Source: | ||
| 7/11/2023 | Pending sale | $330,000$125/sqft |
Source: | ||
| 6/30/2023 | Listed for sale | $330,000+28.2%$125/sqft |
Source: | ||
| 8/2/2018 | Sold | $257,500+5.1%$97/sqft |
Source: | ||
| 7/9/2018 | Listed for sale | $244,900$93/sqft |
Source: Greater Midwest Realty #4977075 | ||
Public tax history
| Year | Property taxes | Tax assessment |
|---|---|---|
| 2024 | $4,672 +3.8% | $327,200 |
| 2023 | $4,500 +4.7% | $327,200 +8.4% |
| 2022 | $4,298 +4.5% | $301,900 |
Find assessor info on the county website
Neighborhood: 55008
Nearby schools
GreatSchools rating
- 6/10Cambridge Intermediate SchoolGrades: 3-5Distance: 2.2 mi
- 7/10Cambridge Middle SchoolGrades: 6-8Distance: 1.8 mi
- 6/10Cambridge-Isanti High SchoolGrades: 9-12Distance: 1.7 mi

Get pre-qualified for a loan
At Zillow Home Loans, we can pre-qualify you in as little as 5 minutes with no impact to your credit score.An equal housing lender. NMLS #10287.
Sell for more on Zillow
Get a free Zillow Showcase℠ listing and you could sell for .
$359,900
2% more+ $7,198
With Zillow Showcase(estimated)
$367,098