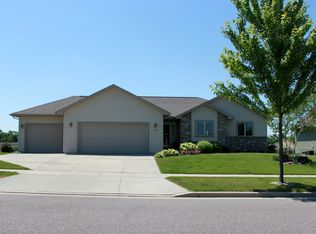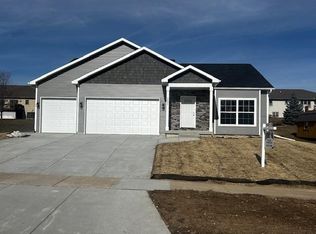Beautiful home back on market-take advantage of this rare 2nd chance! Welcome to this executive, well-designed home in quiet desirable Baraboo neighborhood close to park & pond. Picture-perfect covered front porch welcomes you in to soaring ceilings, hardwood floors, inviting fireplace & stunning views of Baraboo bluffs. Gourmet kitchen & main level bathrooms include cherry Amish cabinets & granite counters. Split bedroom floor plan features owner's suite w/large walk-in closet, tiled shower, separate tub & more amazing views. 4 bedrooms, 3.5 bathrooms, bonus room above garage, finished lower rec room & second kitchen, allow plenty of space for hosting everything from holiday dinners to summer cookouts or for a mother-in-law suite. Start & end your day gazing at the bluffs from your deck.
This property is off market, which means it's not currently listed for sale or rent on Zillow. This may be different from what's available on other websites or public sources.

