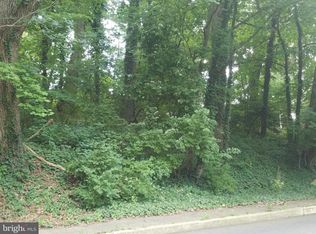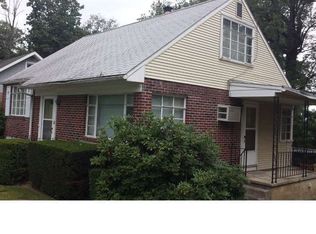Sold for $425,000
$425,000
153 Woodland Rd, Reading, PA 19610
5beds
3,025sqft
Single Family Residence
Built in 1975
0.32 Acres Lot
$438,300 Zestimate®
$140/sqft
$3,156 Estimated rent
Home value
$438,300
$408,000 - $473,000
$3,156/mo
Zestimate® history
Loading...
Owner options
Explore your selling options
What's special
Modern Features & Convenience in Wyomissing Perched above a private, wooded hilltop overlooking the Wyomissing Hills Elementary school is a fantastic, brick and vinyl single family home waiting for you to make it your own. Up the long driveway and the walkway stairs to the covered front entry, you’re greeted by a decorative door frame and matching columns that lead to the tile foyer revealing glass French doors to the living room. There, tall windows illuminate the room, while hardwood flooring, chair rail molding, and crown molding add elegant touches. The family room is the perfect place to gather with loved ones, thanks to a floor-to-ceiling, brick, wood-burning fireplace flanked by built-in shelves, exposed solid wood beams, hardwood floors, and glass doors to the back patio. The kitchen has everything the chef needs from stainless steel appliances, including built-in range and microwave, gas cooking, pantry, as well as the aesthetics of a tile floor, tile backsplash, and granite countertops. Also on the main level is a powder room with a Corian solid surface top vanity and a laundry room with tile floor and built-in cabinets. Upstairs is the lovely Master bedroom featuring hardwood floors, a large walk-in closet/dressing room, and a private bathroom enjoying a double vanity with wall-to-wall marble top, tile floor, and stall tile shower. Down the hall are three large, secondary bedrooms with hardwood floors and ceiling fans, all sharing the full bathroom with tile floor, vanity with granite top, and tile tub/shower. One of the bedrooms has a walkup to the large third floor/attic, where you’ll find two rooms with multiple storage closets, boasting the potential for as many as 6 total bedrooms. The basement has a finished rec room space for family fun, while a large utility room and block parameter offer additional space for storage. Enjoy the warmer seasons on your private back patio, enclosed by a wood retaining wall, amidst lots of mature trees, while a walkway and stairs leading down to the driveway and 2-car garage make it easy for guests to join you!
Zillow last checked: 8 hours ago
Listing updated: August 22, 2025 at 06:49am
Listed by:
Eric Miller 484-269-2394,
RE/MAX Of Reading
Bought with:
Joe Asterino, AB066344
Springer Realty Group
Source: Bright MLS,MLS#: PABK2053442
Facts & features
Interior
Bedrooms & bathrooms
- Bedrooms: 5
- Bathrooms: 3
- Full bathrooms: 2
- 1/2 bathrooms: 1
- Main level bathrooms: 1
Primary bedroom
- Features: Flooring - HardWood, Walk-In Closet(s)
- Level: Upper
- Area: 234 Square Feet
- Dimensions: 18 x 13
Bedroom 2
- Features: Flooring - HardWood, Ceiling Fan(s)
- Level: Upper
- Area: 182 Square Feet
- Dimensions: 14 x 13
Bedroom 3
- Features: Flooring - HardWood, Ceiling Fan(s)
- Level: Upper
- Area: 156 Square Feet
- Dimensions: 13 x 12
Bedroom 4
- Features: Flooring - HardWood, Cathedral/Vaulted Ceiling
- Level: Upper
- Area: 230 Square Feet
- Dimensions: 23 x 10
Bedroom 5
- Features: Flooring - Carpet, Cathedral/Vaulted Ceiling
- Level: Upper
- Area: 130 Square Feet
- Dimensions: 13 x 10
Primary bathroom
- Features: Flooring - Ceramic Tile, Bathroom - Stall Shower
- Level: Upper
- Area: 64 Square Feet
- Dimensions: 8 x 8
Dining room
- Features: Flooring - HardWood, Chair Rail, Crown Molding, Ceiling Fan(s)
- Level: Main
- Area: 169 Square Feet
- Dimensions: 13 x 13
Family room
- Features: Fireplace - Wood Burning, Built-in Features
- Level: Main
- Area: 300 Square Feet
- Dimensions: 20 x 15
Other
- Features: Flooring - Ceramic Tile, Bathroom - Tub Shower
- Level: Upper
- Area: 64 Square Feet
- Dimensions: 8 x 8
Kitchen
- Features: Eat-in Kitchen, Granite Counters, Breakfast Room, Pantry, Flooring - Ceramic Tile, Kitchen - Gas Cooking, Built-in Features
- Level: Main
- Area: 221 Square Feet
- Dimensions: 17 x 13
Laundry
- Features: Flooring - Ceramic Tile, Built-in Features
- Level: Main
- Area: 54 Square Feet
- Dimensions: 9 x 6
Living room
- Features: Flooring - HardWood, Chair Rail, Crown Molding
- Level: Main
- Area: 300 Square Feet
- Dimensions: 20 x 15
Office
- Features: Flooring - HardWood, Cathedral/Vaulted Ceiling
- Level: Upper
- Area: 224 Square Feet
- Dimensions: 16 x 14
Recreation room
- Features: Basement - Partially Finished, Flooring - Carpet, Recessed Lighting, Chair Rail
- Level: Lower
- Area: 465 Square Feet
- Dimensions: 31 x 15
Heating
- Forced Air, Natural Gas
Cooling
- Central Air, Electric
Appliances
- Included: Microwave, Built-In Range, Dishwasher, Dryer, Self Cleaning Oven, Oven, Oven/Range - Gas, Refrigerator, Stainless Steel Appliance(s), Washer, Water Heater, Electric Water Heater
- Laundry: Main Level, Laundry Room
Features
- Attic, Breakfast Area, Built-in Features, Ceiling Fan(s), Chair Railings, Crown Molding, Exposed Beams, Family Room Off Kitchen, Floor Plan - Traditional, Formal/Separate Dining Room, Eat-in Kitchen, Kitchen - Table Space, Primary Bath(s), Upgraded Countertops, Walk-In Closet(s), Dry Wall
- Flooring: Carpet, Ceramic Tile, Hardwood, Wood
- Basement: Full,Finished,Garage Access,Heated,Interior Entry,Side Entrance,Walk-Out Access,Windows
- Number of fireplaces: 1
- Fireplace features: Brick, Mantel(s)
Interior area
- Total structure area: 3,025
- Total interior livable area: 3,025 sqft
- Finished area above ground: 2,560
- Finished area below ground: 465
Property
Parking
- Total spaces: 6
- Parking features: Built In, Garage Faces Side, Garage Door Opener, Inside Entrance, Attached, Driveway
- Attached garage spaces: 2
- Uncovered spaces: 4
Accessibility
- Accessibility features: None
Features
- Levels: Two and One Half
- Stories: 2
- Patio & porch: Patio, Porch
- Exterior features: Sidewalks, Street Lights
- Pool features: None
Lot
- Size: 0.32 Acres
- Features: Backs to Trees, Front Yard, Landscaped, Private, Rear Yard, SideYard(s), Wooded
Details
- Additional structures: Above Grade, Below Grade
- Parcel number: 96439606383848
- Zoning: RESIDENTIAL
- Special conditions: Standard
Construction
Type & style
- Home type: SingleFamily
- Architectural style: Traditional
- Property subtype: Single Family Residence
Materials
- Vinyl Siding, Brick
- Foundation: Block
- Roof: Pitched,Shingle
Condition
- Excellent,Very Good
- New construction: No
- Year built: 1975
Utilities & green energy
- Electric: 200+ Amp Service, Circuit Breakers
- Sewer: Public Sewer
- Water: Public
Community & neighborhood
Location
- Region: Reading
- Subdivision: None Available
- Municipality: WYOMISSING BORO
Other
Other facts
- Listing agreement: Exclusive Right To Sell
- Listing terms: Cash,Conventional
- Ownership: Fee Simple
Price history
| Date | Event | Price |
|---|---|---|
| 8/22/2025 | Sold | $425,000-2.3%$140/sqft |
Source: | ||
| 6/30/2025 | Pending sale | $435,000$144/sqft |
Source: | ||
| 5/22/2025 | Price change | $435,000-3.3%$144/sqft |
Source: | ||
| 4/1/2025 | Price change | $449,900-5.3%$149/sqft |
Source: | ||
| 3/7/2025 | Price change | $474,900-5%$157/sqft |
Source: | ||
Public tax history
| Year | Property taxes | Tax assessment |
|---|---|---|
| 2025 | $8,757 +4.1% | $176,800 |
| 2024 | $8,411 +4.9% | $176,800 |
| 2023 | $8,018 +1.5% | $176,800 |
Find assessor info on the county website
Neighborhood: 19610
Nearby schools
GreatSchools rating
- 8/10Wyomissing Hills El CenterGrades: K-4Distance: 0.2 mi
- 7/10Wyomissing Area Junior-Senior High SchoolGrades: 7-12Distance: 0.7 mi
- 6/10West Reading El CenterGrades: 5-6Distance: 1.8 mi
Schools provided by the listing agent
- District: Wyomissing Area
Source: Bright MLS. This data may not be complete. We recommend contacting the local school district to confirm school assignments for this home.
Get pre-qualified for a loan
At Zillow Home Loans, we can pre-qualify you in as little as 5 minutes with no impact to your credit score.An equal housing lender. NMLS #10287.

