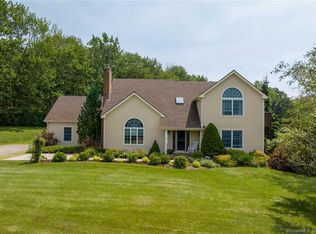Imagine coming home on top of a hillside in Pomfret, with Majestic views surrounded by nature Sounds wonderful right This Cedar log sided home has so very much to offer Within the 2232sf of living space, this home boasts a slate floor entranceway with a stained glass door, an open living and dining room, hardwood pine floors throughout, ceiling beams, a center stone hearth with a woodstove keeps things cozy and warm, a sunroom, kitchen, and study with built in book shelves. Upstairs you have a master suite with a full bath, two other bedrooms and full bath. That is not all - On the lower level you have an in-law suite with its own entrance AND - Outside you have a 768sf large two story double garage with a workshop area and a large loft area Now lets talk about the property and the views Sitting on your wrap around two sides porch you can view the 4.5 acres, enjoy the custom built waterfall in your backyard, the Zen garden, mature apple, pear and chestnut tress, a blueberry patch, flower gardens, a garden area, stone walls, and watching the many birds visit this natures paradise built for them. All of this abuts Mashamoquet Brook State Park Tranquility and nature awaits your arrival.
This property is off market, which means it's not currently listed for sale or rent on Zillow. This may be different from what's available on other websites or public sources.
