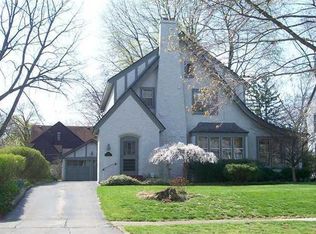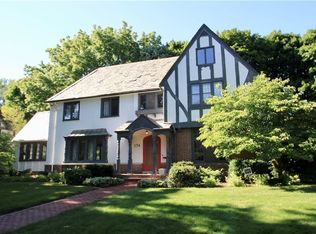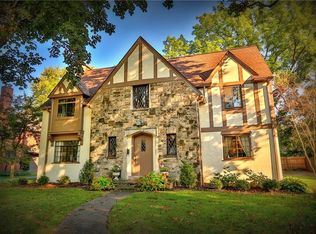Prime Brighton Location! Charming 4BDRM, 2.5 BATH Cedar-sided COLONIAL with numerous updates! Move right in and enjoy! Enter through your SPACIOUS FOYER to find an easy living floor plan! Cozy FAMILY ROOM with BUILT-IN BOOKCASES connects to UPDATED EAT-IN KITCHEN with MAPLE CABINETS, GRANITE COUNTERTOPS, STAINLESS STEEL RANGE and MICROWAVE. Wonderful LARGE, LIGHT and BRIGHT LIVING ROOM with a WOOD BURNING FIREPLACE. DINING ROOM with charming corner BUILT-IN CABINET connects to kitchen and living room for all your entertaining needs. OVERSIZED SLIDER off dining room leads to picturesque SCREENED-IN PORCH to relax and enjoy your parklike backyard. Upstairs find FOUR LARGE BEDROOMS and TWO UPDATED BATHROOMS with CUSTOM TILEWORK. Enjoy the outdoors in your flat, partially fenced yard. FIRST FLOOR LAUNDRY! LOADS OF STORAGE THROUGHOUT THE HOME! Recent updates: Furnace 2010, Tear-off Roof 2013, Hot Water Tank & Sump Pump 2014, AC 2017, new garage floor. Great location close to schools, shopping, and expressways! Greenlight neighborhood! ** DELAYED SHOWINGS 6/23 @ 10AM, DELAYED NEGOTIATIONS 6/27 @ 12NOON **
This property is off market, which means it's not currently listed for sale or rent on Zillow. This may be different from what's available on other websites or public sources.


