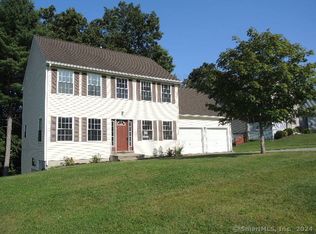Move In Ready on the east end. Located on a quiet horseshoe street. Hardwood floors throughout. Open concept Kitchen to Dinette and Livingroom. sliders to the Trex deck overlooking a lush private backyard perfect for entertaining. Upstairs there are 2 nice sized bedrooms with a full bath, a Master bedroom w/ its own full bathroom. The lower level has a laundry/utility room w/ Washer and Dryer hookups, 2 fully finished areas that can be used as TV room, pool room or playroom w/ slider exit to the yard. The pellet stove for a cozy space during those cold winters. The spacious 2 car attached garage has both a work area and storage benches. The large flat tree lined backyard is beautifully landscaped and maintained with garden area. Public water/sewer. The front yard has a nice sized porch. Great place to sit and relax on those cool spring/summer/fall nights. A perfect home for any family.
This property is off market, which means it's not currently listed for sale or rent on Zillow. This may be different from what's available on other websites or public sources.

