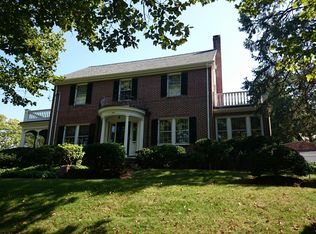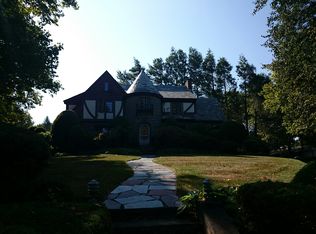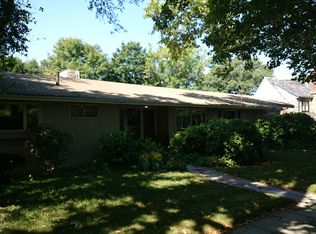Perched on a hilltop. This Center Entrance Colonial is inviting, warm and ready to have you move right in! Charm and character are displayed with hardwood floors, living room with a sumptuous fireplace, eat-in kitchen, and a cozy den that overlooks the private and lush backyard which opens onto a deck/patio. 4 bedrooms including an en-suite master all have hardwood flooring. This Chestnut Hill location is convenient to public and private schools, supermarkets and all of the fine shops and restaurants of The Street at Chestnut Hill. Minutes to Larz Anderson Park and The Country Club, easy access to Rt. 9, The Longwood medical area & a quick commute to downtown Boston!
This property is off market, which means it's not currently listed for sale or rent on Zillow. This may be different from what's available on other websites or public sources.


