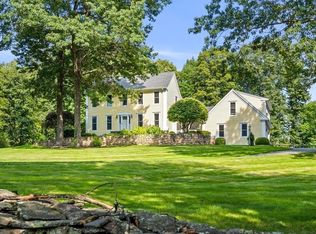Settlement Farm--turn key, 56 acre, elite equine complex includes 3 barns with a total of 34 stalls, a 70'x200' indoor arena (attached to the main barn), a 100'x250' outdoor dressage arena and 22 paddocks of various sizes. Barns include wash stall, multiple tack and storage rooms, separate laundry facility, and so much more. Settlement is a successful, active boarding facility with a lovely home in a private setting surrounded by wooded areas. The open-plan ranch home includes 3 bedroom, 3 baths, and a huge back deck. The partially unfinished, walk-out basement is ready for your final touches to double the living space. This property has it all, including subdivision potential. Priced well-below replacement cost! Townsend is about 1 hour from Boston and near Rtes 2 and 3 or 495. Floor plans and video available.
This property is off market, which means it's not currently listed for sale or rent on Zillow. This may be different from what's available on other websites or public sources.

