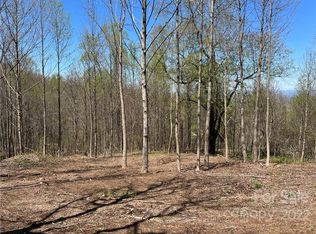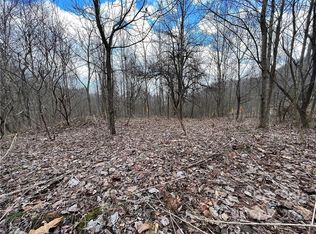Sold for $47,000
$47,000
153 View Ridge Pkwy, Leicester, NC 28748
3beds
1,507sqft
SingleFamily
Built in 2019
0.86 Acres Lot
$228,200 Zestimate®
$31/sqft
$2,397 Estimated rent
Home value
$228,200
$157,000 - $317,000
$2,397/mo
Zestimate® history
Loading...
Owner options
Explore your selling options
What's special
Discover Blue Mist Farms, a gated community overlooking Newfound Valley just minutes from Asheville, with right sized amenities and long range layered mountain views. Pre-construction offering from top local custom home builder. Turn-key package includes lot price, lot preparation and grading, installation of well and septic, build and finishes. Modern farmhouse with board and batten siding, one level living with split bedroom floor plan, and extended view-facing rear deck. Nearly flat 0.86 acre lot with easy access from main road, directly facing unobstructed views. Survey provided by seller. Community offers wide paved roads, street lights, underground utilities, tennis courts, clubhouse, pool, pond and barn with low HOA dues. Schedule your community tour and come see us.
Facts & features
Interior
Bedrooms & bathrooms
- Bedrooms: 3
- Bathrooms: 2
- Full bathrooms: 2
Heating
- Heat pump, Gas
Appliances
- Included: Dishwasher, Dryer, Freezer, Microwave, Refrigerator, Washer
- Laundry: Laundry Room, Main Level, Other
Features
- Ceiling Fan(s), Kitchen Island, Walk-In Closet(s), Open Floorplan, Split BR Plan
- Flooring: Hardwood
- Doors: g-Insulated Door(s)
- Windows: Insulated Windows
- Basement: Crawl Space
- Attic: Pull Down Stairs
- Has fireplace: Yes
- Fireplace features: Living Room, Gas Vented
Interior area
- Total interior livable area: 1,507 sqft
- Finished area below ground: 0
Property
Parking
- Total spaces: 2
- Parking features: Garage - Attached
Features
- Exterior features: Wood
- Has view: Yes
- View description: Mountain
- Waterfront features: Other - See Media/Remarks
- Frontage type: Paved Frontage
Lot
- Size: 0.86 Acres
- Features: Level, Private, Views
Details
- Parcel number: 869974393600000
- Zoning: OU
- Special conditions: Standard
Construction
Type & style
- Home type: SingleFamily
- Architectural style: Farmhouse, Modern
Condition
- New construction: No
- Year built: 2019
Details
- Builder model: Craggy
- Builder name: Scroggs Construction
Utilities & green energy
- Water: Well Needed
Community & neighborhood
Security
- Security features: Gated Community, Carbon Monoxide Detector(s)
Location
- Region: Leicester
HOA & financial
HOA
- Has HOA: Yes
- HOA fee: $135 monthly
Other
Other facts
- Flooring: Wood
- ViewYN: true
- Appliances: Dishwasher, Refrigerator, Dryer, Microwave, Washer, Freezer, Electric Water Heater
- FireplaceYN: true
- InteriorFeatures: Ceiling Fan(s), Kitchen Island, Walk-In Closet(s), Open Floorplan, Split BR Plan
- GarageYN: true
- AttachedGarageYN: true
- HeatingYN: true
- CoolingYN: true
- NewConstructionYN: 1
- CommunityFeatures: Tennis Court(s), Clubhouse, Gated Community, Other, Street Lights, Pond
- RoomsTotal: 1
- Heating: Heat Pump, Gas Vented
- Cooling: Heat Pump
- FireplaceFeatures: Living Room, Gas Vented
- LotFeatures: Level, Private, Views
- CurrentFinancing: FHA, VA, USDA, Cash, Construction Perm Loan
- ArchitecturalStyle: Farmhouse, Modern
- OpenParkingSpaces: 0
- SpecialListingConditions: Standard
- Basement: Crawl Space
- WindowFeatures: Insulated Windows
- FarmLandAreaUnits: Square Feet
- CoveredSpaces: 2
- ConstructionMaterials: Wood
- LaundryFeatures: Laundry Room, Main Level, Other
- SecurityFeatures: Gated Community, Carbon Monoxide Detector(s)
- ParkingFeatures: Attached Garage, Asphalt, Garage - 2 Car
- WaterSource: Well Needed
- BelowGradeFinishedArea: 0
- Attic: Pull Down Stairs
- View: Mountain(s), Long Range View, Year Round View
- FrontageType: Paved Frontage
- StructureType: Site Built
- Zoning: OU
- RoadResponsibility: Privately Maintained Road or Maintenance Agreement
- DoorFeatures: g-Insulated Door(s)
- WaterfrontFeatures: Other - See Media/Remarks
- AssociationPhone: 828-699-7011
- AssociationName: R & P Property Managers
- BuilderModel: Craggy
- BuilderName: Scroggs Construction
- CoListAgentFullName: Grace Barron-Martinez
- MlsStatus: Active
- TaxAnnualAmount: 999999.00
Price history
| Date | Event | Price |
|---|---|---|
| 5/16/2023 | Sold | $47,000-89.6%$31/sqft |
Source: Public Record Report a problem | ||
| 12/3/2020 | Listing removed | $452,878$301/sqft |
Source: Town and Mountain Realty #3355839 Report a problem | ||
| 12/28/2018 | Price change | $452,878+0.6%$301/sqft |
Source: Town and Mountain Realty #3355839 Report a problem | ||
| 1/31/2018 | Listed for sale | $450,000+268.9%$299/sqft |
Source: Town and Mountain Realty #3355839 Report a problem | ||
| 11/4/2005 | Sold | $122,000+62.7%$81/sqft |
Source: Public Record Report a problem | ||
Public tax history
| Year | Property taxes | Tax assessment |
|---|---|---|
| 2025 | $166 +4.4% | $24,200 |
| 2024 | $159 +3.1% | $24,200 |
| 2023 | $154 +1.6% | $24,200 |
Find assessor info on the county website
Neighborhood: 28748
Nearby schools
GreatSchools rating
- 5/10Leicester ElementaryGrades: PK-4Distance: 3.9 mi
- 6/10Clyde A Erwin Middle SchoolGrades: 7-8Distance: 5.1 mi
- 3/10Clyde A Erwin HighGrades: PK,9-12Distance: 4.9 mi
Schools provided by the listing agent
- Elementary: Leicester/Eblen
- Middle: Clyde A Erwin
- High: Clyde A Erwin
Source: The MLS. This data may not be complete. We recommend contacting the local school district to confirm school assignments for this home.

