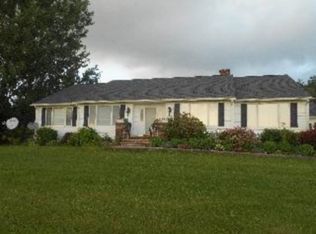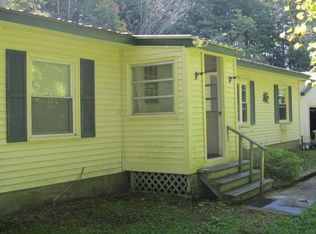Spectacular home with phenomenal views of the Mohawk Valley and Utica all on 9 acres offering privacy and natural beauty. The property consists of two ponds, inground heated pool, large outdoor patio & garden area. The 4 bedroom, 3 1/2 bath home includes a spacious three stall cedar garage with full basement below and storage above. This home also features a gourmet kitchen with granite island and countertops, stainless steel appliances, custom cabinets, and Subzero fridge. Very bright open living area with high ceilings, skylights, wood stove, ceramic tile & cherry wood floors. Master bath includes jacuzzi tub, walk in stone shower with glass surround, bidet, & large walk in closet. Lower level includes rec room, photo studio, wine cellar, game room, family room, workout room, laundry area and access to outside. This home is built using double layer, high quality western red cedar post and beam materials surrounding 4 inches of solid insulation. This superior construction is designed to provide maximum insulation from the cold and the heat. This home features multi-zone hot water baseboard heat. Two bedrooms include sliding glass doors to outside balconies with views of the countryside. Large parking lot for guest parking and a special space for RV parking with 50 Amp hookup. Woods, fields and ponds offer a variety of outdoor experiences. Only 10 minutes from the city of Utica or Herkimer, but very private, secluded and serene. There are no comparable builds in the area.
This property is off market, which means it's not currently listed for sale or rent on Zillow. This may be different from what's available on other websites or public sources.

