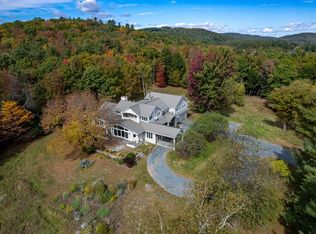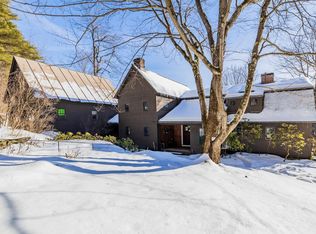Closed
Listed by:
David Donegan,
Snyder Donegan Real Estate Group Cell:603-443-0044
Bought with: BHHS Verani Upper Valley
$1,000,000
153 Upper Pasture Road, Norwich, VT 05055
3beds
2,685sqft
Single Family Residence
Built in 1984
10.2 Acres Lot
$1,042,900 Zestimate®
$372/sqft
$4,482 Estimated rent
Home value
$1,042,900
$949,000 - $1.14M
$4,482/mo
Zestimate® history
Loading...
Owner options
Explore your selling options
What's special
153 UPPER PASTURE ROAD - Sited on 10+ acres on lovely and highly desirable Upper Pasture Road, this 3-bedroom, 3-bath post-and-beam home offers both the privacy of a quiet locale and proximity to downtown Norwich and Hanover. A sizable kitchen/dining area, living room, and screened in porch serve up stunning long-range southeasterly views looking over the Town of Hanover and Dartmouth's Baker Tower. An additional living area and primary bedroom complete the first floor. Upstairs are two sunlit bedrooms with a shared 3/4 bath and ample closet space. Two-car attached garage and outbuilding provide plenty of room for cars and storage. The land component combines beautifully landscaped grounds– complete with stone walls and brick walkways– with charming wooded areas, all perfectly nestled in the hills of quaint and historic Norwich. Whether you're looking for the perfect family home or a private getaway retreat, this turnkey property is a must-see. Town / Public Records square footage is approximately 2,685 SF (this figure may have included additional storage rooms, porch and garage). Showings begin Friday, 5/12/23.
Zillow last checked: 8 hours ago
Listing updated: June 15, 2023 at 11:21am
Listed by:
David Donegan,
Snyder Donegan Real Estate Group Cell:603-443-0044
Bought with:
Tyler J Hall
BHHS Verani Upper Valley
Source: PrimeMLS,MLS#: 4952050
Facts & features
Interior
Bedrooms & bathrooms
- Bedrooms: 3
- Bathrooms: 3
- Full bathrooms: 1
- 3/4 bathrooms: 1
- 1/2 bathrooms: 1
Heating
- Pellet Stove, Geothermal, Hot Air
Cooling
- Central Air
Appliances
- Included: Dishwasher, Disposal, Microwave, Electric Stove, Electric Water Heater
- Laundry: 1st Floor Laundry
Features
- Kitchen Island, Kitchen/Dining, Primary BR w/ BA, Natural Light
- Flooring: Carpet, Laminate
- Windows: Skylight(s)
- Basement: Crawl Space,Partial,Unfinished,Interior Entry
Interior area
- Total structure area: 2,685
- Total interior livable area: 2,685 sqft
- Finished area above ground: 2,685
- Finished area below ground: 0
Property
Parking
- Total spaces: 2
- Parking features: Gravel, Auto Open, Direct Entry, Driveway, Garage, Attached
- Garage spaces: 2
- Has uncovered spaces: Yes
Accessibility
- Accessibility features: 1st Floor Bedroom, 1st Floor Full Bathroom, 1st Floor Hrd Surfce Flr, 1st Floor Low-Pile Carpet
Features
- Levels: Two
- Stories: 2
- Patio & porch: Covered Porch, Screened Porch
- Exterior features: Garden, Natural Shade, Shed
- Has view: Yes
Lot
- Size: 10.20 Acres
- Features: Landscaped, Sloped, Views, Wooded, Near Shopping, Near Skiing, Near Hospital
Details
- Parcel number: 45014213102
- Zoning description: RESD 2
Construction
Type & style
- Home type: SingleFamily
- Architectural style: Cape
- Property subtype: Single Family Residence
Materials
- Wood Frame, Clapboard Exterior
- Foundation: Concrete
- Roof: Asphalt Shingle
Condition
- New construction: No
- Year built: 1984
Utilities & green energy
- Electric: 200+ Amp Service, Circuit Breakers
- Sewer: Septic Tank
- Utilities for property: Cable Available
Community & neighborhood
Location
- Region: Norwich
Price history
| Date | Event | Price |
|---|---|---|
| 6/15/2023 | Sold | $1,000,000+17.8%$372/sqft |
Source: | ||
| 5/15/2023 | Contingent | $849,000$316/sqft |
Source: | ||
| 5/10/2023 | Listed for sale | $849,000+22.2%$316/sqft |
Source: | ||
| 3/4/2021 | Sold | $695,000+10.5%$259/sqft |
Source: | ||
| 1/8/2021 | Listed for sale | $629,000+5%$234/sqft |
Source: Four Seasons Sotheby's Int'l Realty #4843421 Report a problem | ||
Public tax history
| Year | Property taxes | Tax assessment |
|---|---|---|
| 2024 | -- | $456,000 |
| 2023 | -- | $456,000 |
| 2022 | -- | $456,000 |
Find assessor info on the county website
Neighborhood: 05055
Nearby schools
GreatSchools rating
- 10/10Marion W. Cross SchoolGrades: PK-6Distance: 1.8 mi
- 8/10Frances C. Richmond SchoolGrades: 6-8Distance: 1.3 mi
- 9/10Hanover High SchoolGrades: 9-12Distance: 2.5 mi
Schools provided by the listing agent
- Elementary: Marion Cross Elementary School
- Middle: Francis C Richmond Middle Sch
- High: Hanover High School
- District: Dresden
Source: PrimeMLS. This data may not be complete. We recommend contacting the local school district to confirm school assignments for this home.
Get pre-qualified for a loan
At Zillow Home Loans, we can pre-qualify you in as little as 5 minutes with no impact to your credit score.An equal housing lender. NMLS #10287.

