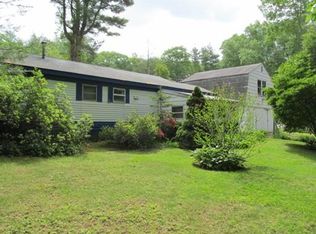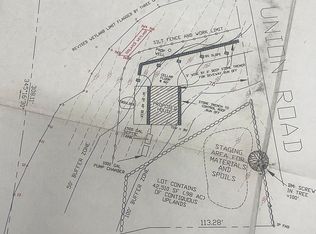Sold for $380,000
$380,000
153 Union Rd, Wales, MA 01081
3beds
1,170sqft
Single Family Residence
Built in 2005
1.1 Acres Lot
$385,500 Zestimate®
$325/sqft
$2,233 Estimated rent
Home value
$385,500
$351,000 - $424,000
$2,233/mo
Zestimate® history
Loading...
Owner options
Explore your selling options
What's special
***Back on the market due to buyer losing their financing*** Nestled in charming Wales, this raised ranch offers the perfect blend of privacy and convenience. Set on just over an acre, this 3-bedroom home provides peaceful living in a wooded area and access to nearby Lake George beach. The open floor plan is ideal for entertaining, featuring a spacious kitchen with a large peninsula counter. The basement holds immense potential to be finished into additional living space. Enjoy the one-car, attached garage plus ample off-street parking. A powered shed adds versatility for a workshop or hobby space. Don’t miss this opportunity to create your dream home in a tranquil setting!
Zillow last checked: 8 hours ago
Listing updated: July 26, 2025 at 10:42am
Listed by:
Jan McCoy 413-308-0588,
Berkshire Hathaway HomeServices Realty Professionals 413-596-6711
Bought with:
Lora Savage
Century 21 XSELL REALTY
Source: MLS PIN,MLS#: 73361699
Facts & features
Interior
Bedrooms & bathrooms
- Bedrooms: 3
- Bathrooms: 1
- Full bathrooms: 1
Primary bedroom
- Features: Flooring - Wall to Wall Carpet
- Level: First
Bedroom 2
- Features: Flooring - Wall to Wall Carpet
- Level: First
Bedroom 3
- Features: Flooring - Wood
- Level: First
Bathroom 1
- Features: Bathroom - With Tub & Shower, Closet - Linen
- Level: First
Dining room
- Features: Cathedral Ceiling(s), Flooring - Wood, Balcony / Deck, Open Floorplan, Slider, Lighting - Overhead
- Level: First
Kitchen
- Features: Cathedral Ceiling(s), Flooring - Wood, Dining Area, Breakfast Bar / Nook, Open Floorplan, Lighting - Overhead
- Level: First
Living room
- Features: Cathedral Ceiling(s), Ceiling Fan(s), Flooring - Wood, Window(s) - Picture, Open Floorplan, Lighting - Overhead
- Level: First
Heating
- Baseboard, Oil
Cooling
- Window Unit(s)
Appliances
- Included: Water Heater, Range, Dishwasher, Microwave, Refrigerator
- Laundry: Electric Dryer Hookup, Washer Hookup, In Basement
Features
- Bonus Room
- Flooring: Wood, Tile, Vinyl, Carpet
- Basement: Full,Partially Finished
- Has fireplace: No
Interior area
- Total structure area: 1,170
- Total interior livable area: 1,170 sqft
- Finished area above ground: 1,170
Property
Parking
- Total spaces: 6
- Parking features: Attached, Under, Off Street, Paved
- Attached garage spaces: 1
- Uncovered spaces: 5
Features
- Patio & porch: Porch, Deck - Wood
- Exterior features: Porch, Deck - Wood, Rain Gutters, Storage
- Waterfront features: Lake/Pond, 1/2 to 1 Mile To Beach
- Frontage length: 150.00
Lot
- Size: 1.10 Acres
- Features: Wooded, Gentle Sloping
Details
- Parcel number: M:1000 B:3060 L:01530,3500638
- Zoning: RES
Construction
Type & style
- Home type: SingleFamily
- Architectural style: Raised Ranch
- Property subtype: Single Family Residence
Materials
- Frame
- Foundation: Concrete Perimeter
- Roof: Shingle
Condition
- Year built: 2005
Utilities & green energy
- Electric: 100 Amp Service
- Sewer: Private Sewer
- Water: Private
- Utilities for property: for Electric Range
Community & neighborhood
Community
- Community features: Conservation Area, Highway Access, Public School
Location
- Region: Wales
Price history
| Date | Event | Price |
|---|---|---|
| 7/25/2025 | Sold | $380,000+1.3%$325/sqft |
Source: MLS PIN #73361699 Report a problem | ||
| 7/10/2025 | Pending sale | $375,000$321/sqft |
Source: BHHS broker feed #73361699 Report a problem | ||
| 7/8/2025 | Listed for sale | $375,000$321/sqft |
Source: BHHS broker feed #73361699 Report a problem | ||
| 5/2/2025 | Pending sale | $375,000$321/sqft |
Source: BHHS broker feed #73361699 Report a problem | ||
| 4/19/2025 | Listed for sale | $375,000+43.1%$321/sqft |
Source: MLS PIN #73361699 Report a problem | ||
Public tax history
| Year | Property taxes | Tax assessment |
|---|---|---|
| 2025 | $5,158 +2.6% | $357,700 +5.1% |
| 2024 | $5,025 +7.1% | $340,200 +23.8% |
| 2023 | $4,690 +3.4% | $274,900 +12.2% |
Find assessor info on the county website
Neighborhood: 01081
Nearby schools
GreatSchools rating
- 4/10Wales Elementary SchoolGrades: PK-6Distance: 1.5 mi
- 5/10Tantasqua Regional Jr High SchoolGrades: 7-8Distance: 8.8 mi
- 8/10Tantasqua Regional Sr High SchoolGrades: 9-12Distance: 8.7 mi
Schools provided by the listing agent
- Elementary: Wales Elem
- Middle: Tantasqua Jr
- High: Tantasqua
Source: MLS PIN. This data may not be complete. We recommend contacting the local school district to confirm school assignments for this home.
Get pre-qualified for a loan
At Zillow Home Loans, we can pre-qualify you in as little as 5 minutes with no impact to your credit score.An equal housing lender. NMLS #10287.

