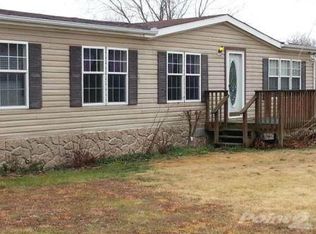Closed
$347,000
153 Tracey Beach Rd, Oakdale, TN 37829
2beds
2,016sqft
Single Family Residence, Residential
Built in 2010
3.76 Acres Lot
$391,100 Zestimate®
$172/sqft
$1,657 Estimated rent
Home value
$391,100
$364,000 - $418,000
$1,657/mo
Zestimate® history
Loading...
Owner options
Explore your selling options
What's special
Welcome Home Oakdale, TN! This beautiful and newly updated cabin sit ons 3.7 fenced acres overlooking a very large pond. The 3 sided 1200 sq ft wrap around porch allows you to take in the scenery from every angle. As you enter through the front door you are greeted by an open concept living room with a zoned dining space to your left. In the kitchen you'll find new beautiful cabinets and stainless appliances along with a back door leading to the back porch. Full bathroom and laundry are also on the main level. Upstairs you'll find two extra large bedrooms and 1 bathroom. If you are looking for your piece of paradise and privacy this home is perfect for you. Horses welcome! Only minutes away from Mt Roosevelt State Forest, Rockwood Municipal Airport, Catoosa Wildlife Management Area, and the brand new Flatrock motorsports park. If you are considering an Airbnb this could be an excellent option as more visitors flock to the area. Call today to schedule your showing!
Zillow last checked: 8 hours ago
Listing updated: July 17, 2024 at 02:49pm
Listing Provided by:
Chris Rains 865-684-3603,
Epique Realty
Bought with:
Nonmls
Realtracs, Inc.
Source: RealTracs MLS as distributed by MLS GRID,MLS#: 2585773
Facts & features
Interior
Bedrooms & bathrooms
- Bedrooms: 2
- Bathrooms: 2
- Full bathrooms: 2
Heating
- Central
Cooling
- Central Air
Appliances
- Included: Dishwasher, Electric Oven, Electric Range
Features
- Flooring: Laminate
- Basement: Crawl Space
- Has fireplace: No
Interior area
- Total structure area: 2,016
- Total interior livable area: 2,016 sqft
- Finished area above ground: 2,016
Property
Features
- Levels: Two
- Stories: 2
Lot
- Size: 3.76 Acres
Details
- Parcel number: 159 00619 000
- Special conditions: Standard
Construction
Type & style
- Home type: SingleFamily
- Architectural style: Rustic
- Property subtype: Single Family Residence, Residential
Materials
- Wood Siding
- Roof: Metal
Condition
- New construction: No
- Year built: 2010
Utilities & green energy
- Sewer: Septic Tank
- Water: Public
- Utilities for property: Water Available
Community & neighborhood
Security
- Security features: Smoke Detector(s)
Location
- Region: Oakdale
- Subdivision: Wright Haven Subd
Price history
| Date | Event | Price |
|---|---|---|
| 3/20/2024 | Sold | $347,000-8.4%$172/sqft |
Source: | ||
| 2/15/2024 | Pending sale | $379,000$188/sqft |
Source: | ||
| 2/12/2024 | Contingent | $379,000$188/sqft |
Source: | ||
| 1/29/2024 | Price change | $379,000-5%$188/sqft |
Source: | ||
| 11/21/2023 | Price change | $399,000-0.3%$198/sqft |
Source: | ||
Public tax history
Tax history is unavailable.
Neighborhood: 37829
Nearby schools
GreatSchools rating
- 4/10Oakdale SchoolGrades: PK-12Distance: 4.7 mi
Schools provided by the listing agent
- Elementary: Oakdale School
- Middle: Oakdale School
- High: Oakdale School
Source: RealTracs MLS as distributed by MLS GRID. This data may not be complete. We recommend contacting the local school district to confirm school assignments for this home.
Get pre-qualified for a loan
At Zillow Home Loans, we can pre-qualify you in as little as 5 minutes with no impact to your credit score.An equal housing lender. NMLS #10287.
