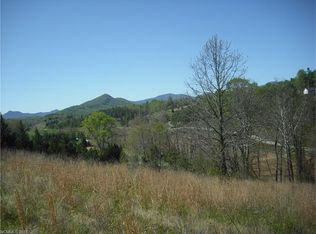Closed
$542,000
153 Timber Ridge Cir, Leicester, NC 28748
3beds
2,329sqft
Single Family Residence
Built in 2009
1.98 Acres Lot
$582,600 Zestimate®
$233/sqft
$3,186 Estimated rent
Home value
$582,600
$553,000 - $612,000
$3,186/mo
Zestimate® history
Loading...
Owner options
Explore your selling options
What's special
Enjoy amazing year round views from this beautiful custom built home. Trex decking on outdoor decks and stairs.
Quartz counter in kitchen and marble in bathrooms. 9 ft ceilings on main level. Large primary bedroom on main level with vaulted ceiling and walk in closet. Views from most rooms in the home! Newer back sidewalk to house for nearly step free access. Property is two lots combined to make acreage. You can combine to pay only one HOA fee or sell or build a second home. HW floors on the main living areas - 3 in plank. Two vented gas fireplaces, one in the living room and one in the 3rd bedroom upstairs. Common area park with picnic gazebo. Well maintained by original owners. Septic pumped 2 years ago and risers added. Heat pump coils replaced. Home warranty already in place and good until September. Propane tank rented from Suburban Propane $60 a year. Leicester hwy has been completed it is an easy drive into Asheville. Basement plumbed for a bathroom. Internet is Spectrum.
Zillow last checked: 8 hours ago
Listing updated: May 23, 2023 at 09:14am
Listing Provided by:
M.E. Gray megray@kw.com,
Keller Williams Professionals
Bought with:
Sean Mack
Town and Mountain Realty
Source: Canopy MLS as distributed by MLS GRID,MLS#: 4013677
Facts & features
Interior
Bedrooms & bathrooms
- Bedrooms: 3
- Bathrooms: 3
- Full bathrooms: 2
- 1/2 bathrooms: 1
- Main level bedrooms: 1
Primary bedroom
- Features: Ceiling Fan(s), Vaulted Ceiling(s), Walk-In Closet(s)
- Level: Main
Bedroom s
- Features: Ceiling Fan(s)
- Level: Upper
Bedroom s
- Features: Ceiling Fan(s)
- Level: Upper
Bathroom full
- Features: Garden Tub
- Level: Main
Bathroom full
- Level: Upper
Bathroom half
- Level: Main
Dining area
- Level: Main
Kitchen
- Features: Breakfast Bar
- Level: Main
Laundry
- Features: Built-in Features
- Level: Main
Living room
- Features: Built-in Features, Ceiling Fan(s)
- Level: Main
Heating
- Heat Pump
Cooling
- Heat Pump, Zoned
Appliances
- Included: Dishwasher, Disposal, Dryer, Electric Range, Exhaust Fan, Filtration System, Microwave, Refrigerator, Washer, Water Softener
- Laundry: Electric Dryer Hookup, Laundry Room, Main Level
Features
- Breakfast Bar, Built-in Features, Soaking Tub, Vaulted Ceiling(s)(s), Walk-In Closet(s)
- Flooring: Carpet, Tile, Wood
- Doors: Insulated Door(s)
- Windows: Insulated Windows, Window Treatments
- Basement: Basement Garage Door,Daylight,Exterior Entry,Interior Entry,Unfinished
- Fireplace features: Gas Log, Gas Vented, Living Room, Propane, Other - See Remarks
Interior area
- Total structure area: 2,329
- Total interior livable area: 2,329 sqft
- Finished area above ground: 2,329
- Finished area below ground: 0
Property
Parking
- Total spaces: 4
- Parking features: Basement, Driveway, Attached Garage, Garage Door Opener, Garage Faces Side, Garage Shop
- Attached garage spaces: 2
- Uncovered spaces: 2
Features
- Levels: Two
- Stories: 2
- Patio & porch: Covered, Deck, Front Porch
- Exterior features: Fire Pit
- Has view: Yes
- View description: Long Range, Mountain(s), Year Round
Lot
- Size: 1.98 Acres
- Features: Corner Lot, Rolling Slope, Views
Details
- Additional parcels included: 879293095800000
- Parcel number: 879284800100000
- Zoning: OU
- Special conditions: Standard
Construction
Type & style
- Home type: SingleFamily
- Architectural style: Contemporary
- Property subtype: Single Family Residence
Materials
- Fiber Cement, Wood
- Roof: Shingle
Condition
- New construction: No
- Year built: 2009
Utilities & green energy
- Sewer: Septic Installed
- Water: Well
- Utilities for property: Underground Power Lines, Other - See Remarks
Community & neighborhood
Security
- Security features: Security System
Community
- Community features: Picnic Area
Location
- Region: Leicester
- Subdivision: Timber Ridge
HOA & financial
HOA
- Has HOA: Yes
- HOA fee: $300 annually
- Association name: Janis Hyder
- Association phone: 828-707-2266
- Second HOA fee: $300 annually
Other
Other facts
- Listing terms: Cash,Conventional
- Road surface type: Concrete, Paved
Price history
| Date | Event | Price |
|---|---|---|
| 5/22/2023 | Sold | $542,000-1.5%$233/sqft |
Source: | ||
| 3/31/2023 | Listed for sale | $550,000+752.7%$236/sqft |
Source: | ||
| 8/15/2007 | Sold | $64,500$28/sqft |
Source: Public Record Report a problem | ||
Public tax history
| Year | Property taxes | Tax assessment |
|---|---|---|
| 2025 | $2,809 +26.3% | $408,900 +21% |
| 2024 | $2,224 +6.1% | $338,000 +2.9% |
| 2023 | $2,097 +1.6% | $328,500 |
Find assessor info on the county website
Neighborhood: 28748
Nearby schools
GreatSchools rating
- 5/10Leicester ElementaryGrades: PK-4Distance: 1.7 mi
- 6/10Clyde A Erwin Middle SchoolGrades: 7-8Distance: 6.5 mi
- 3/10Clyde A Erwin HighGrades: PK,9-12Distance: 6.5 mi
Get pre-qualified for a loan
At Zillow Home Loans, we can pre-qualify you in as little as 5 minutes with no impact to your credit score.An equal housing lender. NMLS #10287.
