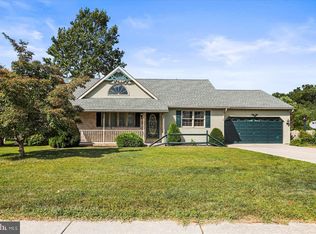Sold for $376,900
$376,900
153 Timber Ln, Hanover, PA 17331
3beds
2,698sqft
Single Family Residence
Built in 1996
10,846 Square Feet Lot
$399,500 Zestimate®
$140/sqft
$2,528 Estimated rent
Home value
$399,500
$368,000 - $431,000
$2,528/mo
Zestimate® history
Loading...
Owner options
Explore your selling options
What's special
Welcome Home Your Beautiful, Move-in Ready, 3-4 Bedroom Home in desired Southwestern Schools, minutes from Mason-Dixon line! Gorgeous Remodeled Kitchen is a Culinary Delight! Kitchen Features: a Stunning Cabinetry, Granite Countertops, an Oversized Breakfast Bar, Bay Window, Stainless Appliances, Abundant Cabinet Space with Multiple Pantries, Feature Cabinets for your Favorite display glassware, and Stunning Gray-Tone Tile Flooring, Sunken Living Room boasts a Second Bar or workstation area with 3 additional Bar-Stools, complete with Built-in Lower Storage Cabinets! Vaulted Ceilings and Sweet Open Loft Area overlooking Sunken Living Room. Lovely updated Dining Room is ready for your guests! Large Master Suite, boasts Stunning Step-in Luxury Spa Shower in Master Bath, with Beautiful Tile! Master Bath complete with Dual Vanities, Heated Towel Rack, Linen Closet, and Abundant Cabinet Storage! 2 Freshly Painted, Spacious Secondary Bedrooms with Large Closets, share a Second Full Bath. Large Upper Level Loft great for Game Room or Play Area, Home Office, or Guest Bedroom area! Extra Bedroom/Living Space in Basement, complete with Large Closet and Private Entrance/Exit to Fenced Rear Yard. Basement boasts Optional Play Area, and separate Spacious Storage/ Utility and Laundry Room. Large Tool/Workshop Area, and Plenty of Storage in Garage for Kayaks, Bikes, and recreational items. Wonderful Fenced Yard for pets, play, and entertaining; bonus paver area for your grilling station! NEW ROOF in 2018; Radon System in place! Removable Ramp in front of the home, has not been there long. Price reduced for quick sale, Sellers are under contract with a new home, settling soon. Schedule your showing, and make this your dream home!
Zillow last checked: 8 hours ago
Listing updated: September 25, 2024 at 06:26am
Listed by:
Jennifer Kline 717-891-7504,
Iron Valley Real Estate of York County,
Listing Team: The Simon Overmiller Team
Bought with:
Mr. Matthew Jay Showers, RS361038
Iron Valley Real Estate Gettysburg
Source: Bright MLS,MLS#: PAYK2065452
Facts & features
Interior
Bedrooms & bathrooms
- Bedrooms: 3
- Bathrooms: 3
- Full bathrooms: 2
- 1/2 bathrooms: 1
- Main level bathrooms: 1
Basement
- Area: 641
Heating
- Forced Air, Natural Gas
Cooling
- Central Air, Electric
Appliances
- Included: Refrigerator, Dishwasher, Cooktop, Microwave, Disposal, Central Vacuum, Stainless Steel Appliance(s), Dryer, Washer, Gas Water Heater
- Laundry: Main Level, In Basement
Features
- Bar, Built-in Features, Ceiling Fan(s), Central Vacuum, Formal/Separate Dining Room, Eat-in Kitchen, Pantry, Recessed Lighting, Soaking Tub
- Flooring: Carpet, Ceramic Tile
- Windows: Window Treatments
- Basement: Full,Improved,Interior Entry,Exterior Entry,Partially Finished,Concrete,Rear Entrance,Space For Rooms,Sump Pump,Windows
- Number of fireplaces: 1
Interior area
- Total structure area: 2,923
- Total interior livable area: 2,698 sqft
- Finished area above ground: 2,282
- Finished area below ground: 416
Property
Parking
- Total spaces: 6
- Parking features: Storage, Built In, Garage Faces Front, Garage Faces Side, Driveway, Attached, On Street
- Attached garage spaces: 2
- Uncovered spaces: 4
Accessibility
- Accessibility features: Accessible Approach with Ramp
Features
- Levels: Two
- Stories: 2
- Exterior features: Lighting, Play Equipment
- Pool features: None
- Fencing: Back Yard
Lot
- Size: 10,846 sqft
- Features: Corner Lot, Landscaped
Details
- Additional structures: Above Grade, Below Grade
- Parcel number: 440002400640000000
- Zoning: RESIDENTIAL
- Special conditions: Standard
Construction
Type & style
- Home type: SingleFamily
- Architectural style: Colonial,Traditional
- Property subtype: Single Family Residence
Materials
- Vinyl Siding
- Foundation: Active Radon Mitigation, Concrete Perimeter
- Roof: Asphalt
Condition
- Very Good
- New construction: No
- Year built: 1996
Utilities & green energy
- Sewer: Public Sewer
- Water: Public
Community & neighborhood
Location
- Region: Hanover
- Subdivision: Timberland Ii
- Municipality: PENN TWP
Other
Other facts
- Listing agreement: Exclusive Right To Sell
- Listing terms: Cash,Conventional,FHA,VA Loan
- Ownership: Fee Simple
Price history
| Date | Event | Price |
|---|---|---|
| 9/25/2024 | Sold | $376,900-0.8%$140/sqft |
Source: | ||
| 8/26/2024 | Pending sale | $379,900$141/sqft |
Source: | ||
| 8/13/2024 | Price change | $379,900-2.5%$141/sqft |
Source: | ||
| 8/5/2024 | Price change | $389,500-1.4%$144/sqft |
Source: | ||
| 7/22/2024 | Listed for sale | $394,900+98.4%$146/sqft |
Source: | ||
Public tax history
| Year | Property taxes | Tax assessment |
|---|---|---|
| 2025 | $7,307 | $216,820 |
| 2024 | $7,307 | $216,820 |
| 2023 | $7,307 +10.1% | $216,820 |
Find assessor info on the county website
Neighborhood: 17331
Nearby schools
GreatSchools rating
- 5/10Baresville El SchoolGrades: K-5Distance: 1.2 mi
- 4/10Emory H Markle Middle SchoolGrades: 6-8Distance: 0.7 mi
- 5/10South Western Senior High SchoolGrades: 9-12Distance: 0.4 mi
Schools provided by the listing agent
- Middle: Emory H Markle
- High: South Western Senior
- District: South Western
Source: Bright MLS. This data may not be complete. We recommend contacting the local school district to confirm school assignments for this home.
Get pre-qualified for a loan
At Zillow Home Loans, we can pre-qualify you in as little as 5 minutes with no impact to your credit score.An equal housing lender. NMLS #10287.
Sell with ease on Zillow
Get a Zillow Showcase℠ listing at no additional cost and you could sell for —faster.
$399,500
2% more+$7,990
With Zillow Showcase(estimated)$407,490
