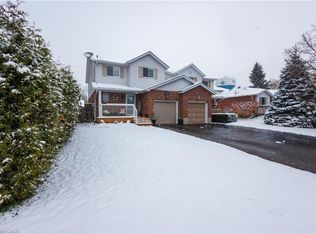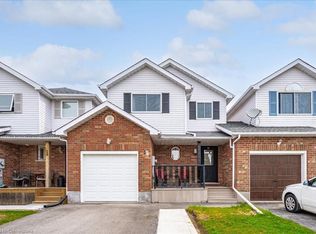Sold for $660,000 on 06/26/25
C$660,000
153 Tait Cres, Centre Wellington, ON N1M 3P5
3beds
1,275sqft
Single Family Residence, Residential
Built in 1995
2,637.78 Square Feet Lot
$-- Zestimate®
C$518/sqft
$-- Estimated rent
Home value
Not available
Estimated sales range
Not available
Not available
Loading...
Owner options
Explore your selling options
What's special
Welcome home to 153 Tait Cres in the beautiful, small town of Fergus! This freehold, link-home in a prime location is sure to impress with 3 spacious bedrooms and 3 bathrooms! Perfectly situated close to schools, shopping, parks, and the local arena, you'll be close to everything you need. This move-in-ready property offers a bright and open main floor layout with walkout to a fully fenced backyard, perfect for family living and entertaining. The main floor also features an open kitchen with modern finishes and updated flooring. Fresh paint adds to the home’s clean and updated feel as well. Upstairs, you’ll find a truly impressive primary bedroom — spacious enough to be your personal retreat, complete with a walk-in closet. Two additional bedrooms feature the same beautiful flooring and generous closet space, including another walk-in! The basement is also finished with a bonus 2-piece bathroom located just off the cozy rec room. Plus, you’ll love the abundance of storage tucked into every corner. Note: This is a link home — meaning it does not share ANY shared interior walls with the neighboring houses. The connection is through the garage walls only, providing the privacy of a detached home with the value of a link design. Don't miss this one. Book your showing today!
Zillow last checked: 8 hours ago
Listing updated: August 21, 2025 at 12:35am
Listed by:
Mike Harvey, Broker,
Royal LePage Wolle Realty
Source: ITSO,MLS®#: 40719015Originating MLS®#: Cornerstone Association of REALTORS®
Facts & features
Interior
Bedrooms & bathrooms
- Bedrooms: 3
- Bathrooms: 3
- Full bathrooms: 1
- 1/2 bathrooms: 2
- Main level bathrooms: 1
Other
- Level: Second
- Area: 141.62
- Dimensions: 14ft. 5in. X 10ft. 8in.
Bedroom
- Features: Walk-in Closet
- Level: Second
- Area: 81.99
- Dimensions: 9ft. 11in. X 9ft. 0in.
Bedroom
- Level: Second
- Area: 90.3
- Dimensions: 9ft. 3in. X 10ft. 0in.
Bathroom
- Features: 2-Piece
- Level: Main
Bathroom
- Features: 4-Piece
- Level: Second
Bathroom
- Features: 2-Piece
- Level: Basement
Other
- Level: Main
- Area: 108.45
- Dimensions: 12ft. 5in. X 9ft. 0in.
Laundry
- Level: Basement
- Area: 72.18
- Dimensions: 12ft. 3in. X 6ft. 0in.
Other
- Level: Main
- Area: 163.35
- Dimensions: 18ft. 3in. X 9ft. 6in.
Recreation room
- Level: Basement
- Area: 183.48
- Dimensions: 14ft. 6in. X 13ft. 5in.
Heating
- Forced Air, Natural Gas
Cooling
- Central Air
Appliances
- Included: Dishwasher, Dryer, Refrigerator, Stove, Washer
- Laundry: In Basement
Features
- Other
- Basement: Full,Finished
- Has fireplace: No
Interior area
- Total structure area: 1,780
- Total interior livable area: 1,275 sqft
- Finished area above ground: 1,275
- Finished area below ground: 505
Property
Parking
- Total spaces: 3
- Parking features: Attached Garage, Garage Door Opener, Asphalt, Private Drive Double Wide
- Attached garage spaces: 1
- Uncovered spaces: 2
Features
- Frontage type: South
- Frontage length: 24.28
Lot
- Size: 2,637 sqft
- Dimensions: 24.28 x 108.64
- Features: Urban, Rectangular, Open Spaces, Park, Playground Nearby, Public Transit, Rec./Community Centre, Schools, Shopping Nearby, Trails
Details
- Parcel number: 714990166
- Zoning: R2
Construction
Type & style
- Home type: SingleFamily
- Architectural style: Two Story
- Property subtype: Single Family Residence, Residential
Materials
- Brick, Vinyl Siding
- Foundation: Poured Concrete
- Roof: Asphalt Shing
Condition
- 16-30 Years
- New construction: No
- Year built: 1995
Utilities & green energy
- Sewer: Sewer (Municipal)
- Water: Municipal
Community & neighborhood
Location
- Region: Centre Wellington
Price history
| Date | Event | Price |
|---|---|---|
| 6/26/2025 | Sold | C$660,000C$518/sqft |
Source: ITSO #40719015 | ||
Public tax history
Tax history is unavailable.
Neighborhood: N1M
Nearby schools
GreatSchools rating
No schools nearby
We couldn't find any schools near this home.
Schools provided by the listing agent
- Elementary: J D Hogarth Public School
Source: ITSO. This data may not be complete. We recommend contacting the local school district to confirm school assignments for this home.

