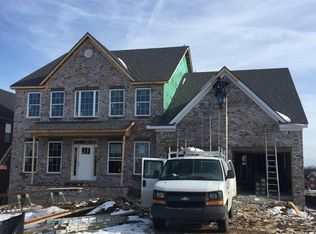Sold for $395,000 on 01/06/23
$395,000
153 Swilcan Bridge Way, Georgetown, KY 40324
4beds
2,732sqft
Single Family Residence
Built in 2017
8,450.64 Square Feet Lot
$429,500 Zestimate®
$145/sqft
$2,585 Estimated rent
Home value
$429,500
$408,000 - $451,000
$2,585/mo
Zestimate® history
Loading...
Owner options
Explore your selling options
What's special
Beautiful home situated on big lot in a very desirable neighborhood! The entry of the home offers a covered front porch and ushers you into the 2-story foyer area. The dining room and separate breakfast room surround the spacious kitchen, which features a full wall of cabinets and countertop space, a HUGE kitchen island, and a pocket office. The kitchen features granite countertops, upgraded cabinetry, full wall backsplash and stainless appliances. The first floor includes expansive windows, which overlook the spacious covered back patio and rear yard. The kitchen is open to the family room which has a stone to ceiling fireplace with raised hearth. Upstairs, the primary suite comes complete with am private luxury bath and a very big walk-in closet the also features access to a large walk-in unfinished storage area. The primary private luxury bath has a granite double bowl vanity, garden tub, separate fully tiled shower with glass surround and heavy glass hinge panel door and a separate commode closet. Also upstairs you will find 3 additional large bedrooms, another full bath and a spacious utility room.
Zillow last checked: 8 hours ago
Listing updated: August 25, 2025 at 05:49pm
Listed by:
Erin Lewis 859-245-1179,
Milestone Realty Consultants
Bought with:
Christy Rock, 217544
Milestone Realty Consultants/Georgetown
Source: Imagine MLS,MLS#: 22021982
Facts & features
Interior
Bedrooms & bathrooms
- Bedrooms: 4
- Bathrooms: 3
- Full bathrooms: 2
- 1/2 bathrooms: 1
Heating
- Heat Pump, Zoned
Cooling
- Heat Pump, Zoned
Appliances
- Included: Disposal, Dishwasher, Microwave, Refrigerator, Oven
- Laundry: Electric Dryer Hookup, Washer Hookup
Features
- Breakfast Bar, Entrance Foyer, Eat-in Kitchen, Walk-In Closet(s), Ceiling Fan(s)
- Flooring: Carpet, Other, Tile
- Windows: Blinds
- Has basement: No
- Has fireplace: Yes
- Fireplace features: Family Room
Interior area
- Total structure area: 0
- Total interior livable area: 2,732 sqft
- Finished area above ground: 2,732
Property
Parking
- Total spaces: 2
- Parking features: Attached Garage, Driveway
- Garage spaces: 2
- Has uncovered spaces: Yes
Features
- Levels: Two
- Patio & porch: Patio, Porch
- Has view: Yes
- View description: Other
Lot
- Size: 8,450 sqft
Details
- Parcel number: 13920174.021
Construction
Type & style
- Home type: SingleFamily
- Architectural style: Colonial
- Property subtype: Single Family Residence
Materials
- Brick Veneer
- Foundation: Block
- Roof: Composition,Dimensional Style
Condition
- New construction: No
- Year built: 2017
Utilities & green energy
- Sewer: Public Sewer
- Water: Public
Community & neighborhood
Location
- Region: Georgetown
- Subdivision: Paynes Landing
HOA & financial
HOA
- HOA fee: $120 annually
- Services included: Maintenance Grounds
Price history
| Date | Event | Price |
|---|---|---|
| 1/6/2023 | Sold | $395,000-1.2%$145/sqft |
Source: | ||
| 11/21/2022 | Pending sale | $399,900$146/sqft |
Source: | ||
| 11/2/2022 | Price change | $399,900-5.9%$146/sqft |
Source: | ||
| 10/17/2022 | Price change | $424,900-5.6%$156/sqft |
Source: | ||
| 10/8/2022 | Price change | $449,900-2.2%$165/sqft |
Source: | ||
Public tax history
| Year | Property taxes | Tax assessment |
|---|---|---|
| 2022 | $2,469 -1.1% | $284,600 |
| 2021 | $2,496 +6139.8% | $284,600 +611.5% |
| 2017 | $40 +151.1% | $40,000 +63.3% |
Find assessor info on the county website
Neighborhood: 40324
Nearby schools
GreatSchools rating
- 5/10Western Elementary SchoolGrades: K-5Distance: 1.1 mi
- 8/10Scott County Middle SchoolGrades: 6-8Distance: 0.9 mi
- 6/10Scott County High SchoolGrades: 9-12Distance: 1 mi
Schools provided by the listing agent
- Elementary: Western
- Middle: Scott Co
- High: Great Crossing
Source: Imagine MLS. This data may not be complete. We recommend contacting the local school district to confirm school assignments for this home.

Get pre-qualified for a loan
At Zillow Home Loans, we can pre-qualify you in as little as 5 minutes with no impact to your credit score.An equal housing lender. NMLS #10287.
