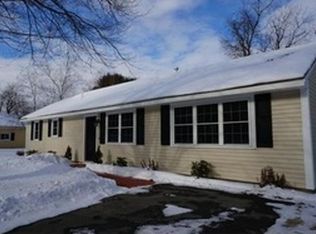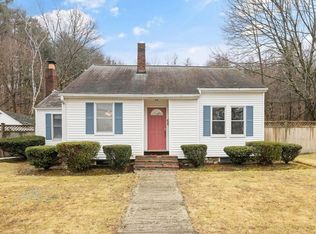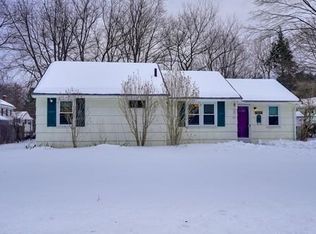Renovated recently, charming single family home with one level of living and three bedrooms. Freshly painted with new flooring throughout. Updated eat-in kitchen with energy efficient dishwasher, stainless steel stove and refrigerator. 1½ bathrooms and young stack-able washer and dryer. Living room features working fireplace. Private yard on corner lot for your enjoyment, off street parking and garage. Completely renovated in 2013, floor leveled throughout and new flooring and paint. New kitchen with custom cabinets and energy efficient appliances. Bathrooms renovated in 2013 with new features and fixtures. 2015 Converted to Gas furnace with new hot water tank, serviced and capped the chimney, blew in 6" of cellulose in the attic, installed dams, pipe tenting and bath fan to soffit exhaust.
This property is off market, which means it's not currently listed for sale or rent on Zillow. This may be different from what's available on other websites or public sources.


