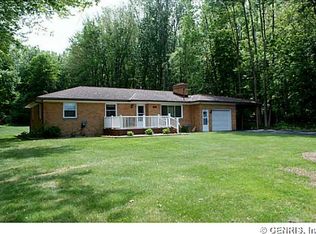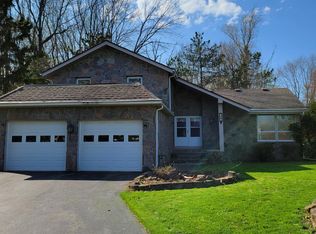Closed
$329,900
153 Straub Rd, Rochester, NY 14626
5beds
2,358sqft
Single Family Residence
Built in 1966
1.21 Acres Lot
$355,700 Zestimate®
$140/sqft
$2,962 Estimated rent
Home value
$355,700
$331,000 - $384,000
$2,962/mo
Zestimate® history
Loading...
Owner options
Explore your selling options
What's special
COME SEE THIS LARGE 5 BEDROOM TWO AND A HALF BATHROOM COLONIAL, LOCATED ON OVER AN ACRE OF LAND, THIS HOME OFFERS A LARGE KITCHEN-DINING ROOM COMBO. 1ST FLOOR LAUNDRY, DINING ROOM SLIDING GLASS DOORS LEADING TO A LARGE DECK , POOL, HOT TUB AND BASKETBALL COURT. MAIN FLOOR OFFICE OR FORMAL DINING ROOM (FLEX ROOM) AND MANY UPDATES INCLUDING, 2022 NEW HIGH EFFICIENCY FURNACE, CENTRAL AIR UNIT, GAS FIREPLACE INSERT, WASHER AND DRYER, POOL PUMP, SUMP PUMP, AND INVISIBLE FENCE. 2023 FULL 23 FIBERGLASS REPLACEMENT WINDOWS AND SLIDING DOOR. STONE PAVERS AROUND POOL AREA, DRIVEWAY SEALING AND CHIMNEY WORK. ALL THE BIG STUFF IS DONE.
Zillow last checked: 8 hours ago
Listing updated: October 17, 2024 at 03:53pm
Listed by:
Amy M Jost 585-455-5153,
Empire Realty Group
Bought with:
Jenny Coveney, 40PO1167397
Empire Realty Group
Source: NYSAMLSs,MLS#: R1549641 Originating MLS: Rochester
Originating MLS: Rochester
Facts & features
Interior
Bedrooms & bathrooms
- Bedrooms: 5
- Bathrooms: 3
- Full bathrooms: 2
- 1/2 bathrooms: 1
- Main level bathrooms: 1
Heating
- Electric, Gas, Baseboard, Forced Air
Cooling
- Central Air
Appliances
- Included: Dryer, Dishwasher, Gas Cooktop, Gas Oven, Gas Range, Gas Water Heater, Microwave, Refrigerator, Washer
- Laundry: Main Level
Features
- Breakfast Bar, Ceiling Fan(s), Separate/Formal Dining Room, Eat-in Kitchen, Home Office, Sliding Glass Door(s), Bath in Primary Bedroom
- Flooring: Ceramic Tile, Hardwood, Varies
- Doors: Sliding Doors
- Basement: Full,Sump Pump
- Number of fireplaces: 1
Interior area
- Total structure area: 2,358
- Total interior livable area: 2,358 sqft
Property
Parking
- Total spaces: 2
- Parking features: Attached, Garage
- Attached garage spaces: 2
Features
- Levels: Two
- Stories: 2
- Exterior features: Blacktop Driveway, Hot Tub/Spa, Pool
- Pool features: Above Ground
- Has spa: Yes
Lot
- Size: 1.21 Acres
- Dimensions: 83 x 403
- Features: Residential Lot
Details
- Additional structures: Shed(s), Storage, Second Garage
- Parcel number: 2628000880200002013000
- Special conditions: Standard
Construction
Type & style
- Home type: SingleFamily
- Architectural style: Colonial,Two Story
- Property subtype: Single Family Residence
Materials
- Brick, Vinyl Siding
- Foundation: Block
- Roof: Asphalt
Condition
- Resale
- Year built: 1966
Utilities & green energy
- Sewer: Connected
- Water: Connected, Public
- Utilities for property: Sewer Connected, Water Connected
Community & neighborhood
Location
- Region: Rochester
- Subdivision: Town/Greece
Other
Other facts
- Listing terms: Cash,Conventional,FHA,VA Loan
Price history
| Date | Event | Price |
|---|---|---|
| 10/16/2024 | Sold | $329,900$140/sqft |
Source: | ||
| 10/9/2024 | Pending sale | $329,900$140/sqft |
Source: | ||
| 9/5/2024 | Contingent | $329,900$140/sqft |
Source: | ||
| 8/31/2024 | Price change | $329,900-2.9%$140/sqft |
Source: | ||
| 8/22/2024 | Price change | $339,900-2.9%$144/sqft |
Source: | ||
Public tax history
| Year | Property taxes | Tax assessment |
|---|---|---|
| 2024 | -- | $248,500 |
| 2023 | -- | $248,500 -5.2% |
| 2022 | -- | $262,200 +35.2% |
Find assessor info on the county website
Neighborhood: 14626
Nearby schools
GreatSchools rating
- NAHolmes Road Elementary SchoolGrades: K-2Distance: 1.4 mi
- 4/10Olympia High SchoolGrades: 6-12Distance: 2.7 mi
- 3/10Buckman Heights Elementary SchoolGrades: 3-5Distance: 2.7 mi
Schools provided by the listing agent
- District: Greece
Source: NYSAMLSs. This data may not be complete. We recommend contacting the local school district to confirm school assignments for this home.

