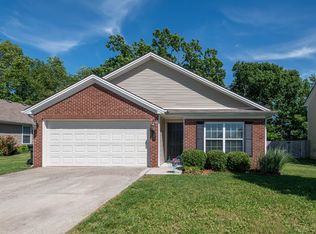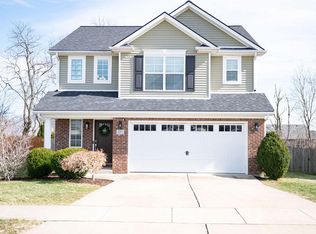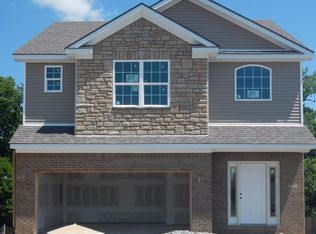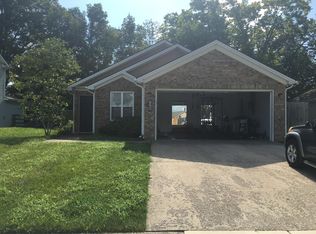Sold for $323,000 on 02/28/25
$323,000
153 Stephen Dr, Georgetown, KY 40324
3beds
1,725sqft
Single Family Residence
Built in 2013
6,534 Square Feet Lot
$327,300 Zestimate®
$187/sqft
$1,982 Estimated rent
Home value
$327,300
$288,000 - $373,000
$1,982/mo
Zestimate® history
Loading...
Owner options
Explore your selling options
What's special
Welcome to this charming 3-bedroom, 2.5-bath home in the heart of Pleasant Valley! Conveniently located just minutes from Toyota and with easy highway access, this property is perfect for anyone seeking comfort, style, and convenience.
Step inside and fall in love with the open floor plan and gorgeous flooring throughout the main living areas. The inviting Great Room features a cozy wood-burning fireplace, perfect for relaxing evenings. The spacious kitchen is a chef's dream, offering ample counter and cabinet space, a convenient prep island, and a large dining area ideal for hosting family and friends.
Upstairs, the master suite is a true retreat, featuring a vaulted ceiling, a private ensuite bathroom with an extra-long vanity, and a walk-in closet. Two additional bedrooms are generously sized with ample closet space and share a well-appointed full bathroom. The separate utility room on the same level as the bedrooms adds a touch of convenience—no more carrying laundry up and down stairs!
Outside, enjoy the fully-fenced backyard, a flat and low-maintenance space perfect for playing, grilling, or simply unwinding.
This move-in-ready home has it all!
Zillow last checked: 8 hours ago
Listing updated: August 28, 2025 at 11:21pm
Listed by:
Michelle Gunter 859-552-6672,
Bluegrass Home Group,
Michelle Ford 859-533-7933,
Bluegrass Home Group
Bought with:
Anne B Hudson, 185500
Berkshire Hathaway de Movellan Properties
Source: Imagine MLS,MLS#: 25000640
Facts & features
Interior
Bedrooms & bathrooms
- Bedrooms: 3
- Bathrooms: 3
- Full bathrooms: 2
- 1/2 bathrooms: 1
Primary bedroom
- Level: Second
Bedroom 1
- Level: Second
Bedroom 2
- Level: Second
Bathroom 1
- Description: Full Bath
- Level: Second
Bathroom 2
- Description: Full Bath
- Level: Second
Bathroom 3
- Description: Half Bath
- Level: First
Foyer
- Level: First
Foyer
- Level: First
Great room
- Level: First
Great room
- Level: First
Kitchen
- Level: First
Utility room
- Level: Second
Heating
- Electric, Heat Pump
Cooling
- Electric, Heat Pump
Appliances
- Included: Dishwasher, Microwave, Refrigerator, Range
- Laundry: Electric Dryer Hookup, Washer Hookup
Features
- Entrance Foyer, Eat-in Kitchen, Walk-In Closet(s), Ceiling Fan(s)
- Flooring: Carpet, Laminate, Tile
- Windows: Window Treatments, Blinds, Screens
- Has basement: No
- Has fireplace: Yes
- Fireplace features: Great Room, Wood Burning
Interior area
- Total structure area: 1,725
- Total interior livable area: 1,725 sqft
- Finished area above ground: 1,725
- Finished area below ground: 0
Property
Parking
- Total spaces: 2
- Parking features: Attached Garage, Driveway, Garage Door Opener, Off Street, Garage Faces Front
- Garage spaces: 2
- Has uncovered spaces: Yes
Features
- Levels: Two
- Patio & porch: Patio
- Fencing: Privacy,Wood
- Has view: Yes
- View description: Trees/Woods, Neighborhood, Suburban
Lot
- Size: 6,534 sqft
Details
- Parcel number: 20810004.000
Construction
Type & style
- Home type: SingleFamily
- Property subtype: Single Family Residence
Materials
- Brick Veneer, Vinyl Siding
- Foundation: Slab
- Roof: Dimensional Style
Condition
- New construction: No
- Year built: 2013
Utilities & green energy
- Sewer: Public Sewer
- Water: Public
- Utilities for property: Electricity Connected, Sewer Connected, Water Connected
Community & neighborhood
Location
- Region: Georgetown
- Subdivision: Pleasant Valley
Price history
| Date | Event | Price |
|---|---|---|
| 2/28/2025 | Sold | $323,000-0.6%$187/sqft |
Source: | ||
| 1/24/2025 | Contingent | $325,000$188/sqft |
Source: | ||
| 1/14/2025 | Listed for sale | $325,000+58.5%$188/sqft |
Source: | ||
| 3/13/2020 | Sold | $205,000-2.3%$119/sqft |
Source: | ||
| 1/24/2020 | Pending sale | $209,900$122/sqft |
Source: Keller Williams Bluegrass #1926206 | ||
Public tax history
| Year | Property taxes | Tax assessment |
|---|---|---|
| 2022 | $1,928 +7.2% | $222,200 +8.4% |
| 2021 | $1,798 +970.2% | $205,000 +22% |
| 2017 | $168 +61% | $167,994 +4.6% |
Find assessor info on the county website
Neighborhood: 40324
Nearby schools
GreatSchools rating
- 8/10Eastern Elementary SchoolGrades: K-5Distance: 2.1 mi
- 6/10Royal Spring Middle SchoolGrades: 6-8Distance: 2.4 mi
- 6/10Scott County High SchoolGrades: 9-12Distance: 3.2 mi
Schools provided by the listing agent
- Elementary: Eastern
- Middle: Royal Spring
- High: Scott Co
Source: Imagine MLS. This data may not be complete. We recommend contacting the local school district to confirm school assignments for this home.

Get pre-qualified for a loan
At Zillow Home Loans, we can pre-qualify you in as little as 5 minutes with no impact to your credit score.An equal housing lender. NMLS #10287.



