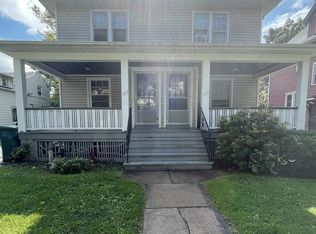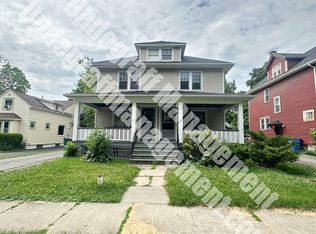Closed
$150,000
153 Spruce Ave, Rochester, NY 14611
3beds
1,245sqft
Single Family Residence
Built in 1920
4,621.72 Square Feet Lot
$155,100 Zestimate®
$120/sqft
$2,025 Estimated rent
Maximize your home sale
Get more eyes on your listing so you can sell faster and for more.
Home value
$155,100
$143,000 - $168,000
$2,025/mo
Zestimate® history
Loading...
Owner options
Explore your selling options
What's special
Perfect single family home or investment property within walking distance to the U of R. This 3 bed, 2 full bath, Bungalow style home was completely renovated in 2018 with new kitchen, baths, flooring and paint. New tear off roof, gutters, driveway, furnace and hot water tank in 2019. New sewer lot line clean out installed in 2020. Whole home was scraped and repainted in 2022 along with the installation of new vinyl windows and glass block windows in the basement. Current tenant has been renting for 6+ years at $1350 a/month. Lease expires on 4/6/25 and the C of O is good through October, 2028. Showings available on Monday, Wednesday, Friday after 3pm, Saturday, Sunday after 1. Delayed Negotiations on February 17th @ 12pm. Please make all offers good for 24 hours.
Zillow last checked: 8 hours ago
Listing updated: April 25, 2025 at 10:17am
Listed by:
Justin A. Watt 585-256-9382,
Keller Williams Realty Greater Rochester
Bought with:
Robert Piazza Palotto, 10311210084
High Falls Sotheby's International
Source: NYSAMLSs,MLS#: R1587093 Originating MLS: Rochester
Originating MLS: Rochester
Facts & features
Interior
Bedrooms & bathrooms
- Bedrooms: 3
- Bathrooms: 2
- Full bathrooms: 2
- Main level bathrooms: 1
- Main level bedrooms: 1
Heating
- Gas, Forced Air
Appliances
- Included: Gas Cooktop, Gas Water Heater, Refrigerator
- Laundry: In Basement
Features
- Separate/Formal Dining Room, Separate/Formal Living Room, Bedroom on Main Level, Main Level Primary
- Flooring: Carpet, Hardwood, Laminate, Varies
- Basement: Full
- Has fireplace: No
Interior area
- Total structure area: 1,245
- Total interior livable area: 1,245 sqft
Property
Parking
- Total spaces: 1
- Parking features: Detached, Garage
- Garage spaces: 1
Features
- Levels: Two
- Stories: 2
- Exterior features: Blacktop Driveway
Lot
- Size: 4,621 sqft
- Dimensions: 33 x 140
- Features: Rectangular, Rectangular Lot, Residential Lot
Details
- Parcel number: 26140013541000030620000000
- Special conditions: Standard
Construction
Type & style
- Home type: SingleFamily
- Architectural style: Bungalow
- Property subtype: Single Family Residence
Materials
- Wood Siding, Copper Plumbing
- Foundation: Block
- Roof: Architectural,Shingle
Condition
- Resale
- Year built: 1920
Utilities & green energy
- Electric: Circuit Breakers
- Sewer: Connected
- Water: Connected, Public
- Utilities for property: Sewer Connected, Water Connected
Community & neighborhood
Location
- Region: Rochester
- Subdivision: M J Zonneyville
Other
Other facts
- Listing terms: Cash,Conventional,FHA
Price history
| Date | Event | Price |
|---|---|---|
| 4/24/2025 | Sold | $150,000+0.1%$120/sqft |
Source: | ||
| 2/19/2025 | Pending sale | $149,900$120/sqft |
Source: | ||
| 2/18/2025 | Contingent | $149,900$120/sqft |
Source: | ||
| 2/10/2025 | Listed for sale | $149,900+177.6%$120/sqft |
Source: | ||
| 5/27/2016 | Sold | $54,000-1.8%$43/sqft |
Source: | ||
Public tax history
| Year | Property taxes | Tax assessment |
|---|---|---|
| 2024 | -- | $145,300 +106.1% |
| 2023 | -- | $70,500 |
| 2022 | -- | $70,500 |
Find assessor info on the county website
Neighborhood: 19th Ward
Nearby schools
GreatSchools rating
- 2/10Dr Walter Cooper AcademyGrades: PK-6Distance: 0.3 mi
- 3/10Joseph C Wilson Foundation AcademyGrades: K-8Distance: 1.3 mi
- 6/10Rochester Early College International High SchoolGrades: 9-12Distance: 1.3 mi
Schools provided by the listing agent
- District: Rochester
Source: NYSAMLSs. This data may not be complete. We recommend contacting the local school district to confirm school assignments for this home.

