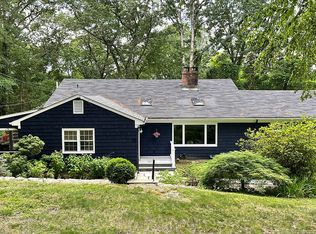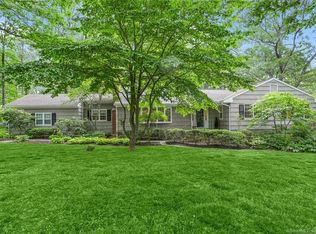Sold for $1,303,000 on 08/01/24
$1,303,000
153 Spoonwood Road, Wilton, CT 06897
4beds
4,133sqft
Single Family Residence
Built in 1969
2 Acres Lot
$1,592,700 Zestimate®
$315/sqft
$7,695 Estimated rent
Home value
$1,592,700
$1.43M - $1.80M
$7,695/mo
Zestimate® history
Loading...
Owner options
Explore your selling options
What's special
***HIGHEST AND BEST DUE 3/4 BY 5PM*** Welcome to your new home in the heart of South Wilton! This charming colonial boasts 4 spacious bedrooms, ideal for accommodating families of any size. The sunlit kitchen flows into the den, seamlessly blending functionality with style, ideal for hosting gatherings or cherishing intimate family moments. The expansive great room above the garage has a full bath and offers endless possibilities for recreation and relaxation. Completing the main level are the formal dining and living rooms, as well as an office featuring a private half bathroom. The second floor has a traditional layout with 3 guest rooms, a hall bath, and the ensuite primary bedroom. Need more space? Explore the fully finished walk-out basement, providing extra room for hobbies, workouts, movies, you name it. There's also an extra guest room with a full bathroom. Wine aficionados will delight in this hidden gem—a perfectly proportioned wine cellar. Finally, we head outside where you can indulge in luxury with your private pool, creating a fun yet relaxing oasis in your backyard. The expansive patio and deck allow for plenty of room to enjoy the fire pit and BBQ space. An automatic, full-house generator will provide peace of mind when the unpredictable CT weather strikes. Nestled in a convenient South Wilton location, enjoy easy access to shops, restaurants, and commuter routes while reveling in the tranquility of suburban living.
Zillow last checked: 8 hours ago
Listing updated: August 02, 2024 at 05:59am
Listed by:
Cindy Raney & Team,
Jess Christ 203-822-2306,
Coldwell Banker Realty 203-227-8424
Bought with:
Andrea M. Viscuso, RES.0800667
Compass Connecticut, LLC
Source: Smart MLS,MLS#: 170626198
Facts & features
Interior
Bedrooms & bathrooms
- Bedrooms: 4
- Bathrooms: 5
- Full bathrooms: 4
- 1/2 bathrooms: 1
Primary bedroom
- Features: Full Bath, Stall Shower, Walk-In Closet(s), Wall/Wall Carpet, Hardwood Floor
- Level: Upper
Bedroom
- Features: Hardwood Floor
- Level: Upper
Bedroom
- Features: Hardwood Floor
- Level: Upper
Bedroom
- Features: Hardwood Floor
- Level: Upper
Dining room
- Features: Hardwood Floor
- Level: Main
Great room
- Features: Half Bath, Stall Shower, Wall/Wall Carpet, Hardwood Floor
- Level: Other
Kitchen
- Features: Balcony/Deck, Granite Counters, Dining Area, Fireplace, Pantry, Hardwood Floor
- Level: Main
Living room
- Features: Fireplace, Hardwood Floor
- Level: Main
Office
- Features: Partial Bath, Hardwood Floor
- Level: Main
Heating
- Baseboard, Zoned, Oil
Cooling
- Central Air, Ductless
Appliances
- Included: Gas Range, Microwave, Range Hood, Refrigerator, Dishwasher, Washer, Dryer, Water Heater
- Laundry: Main Level
Features
- Doors: French Doors
- Windows: Thermopane Windows
- Basement: Full,Storage Space,Finished,Garage Access,Interior Entry,Liveable Space
- Attic: Pull Down Stairs
- Number of fireplaces: 2
Interior area
- Total structure area: 4,133
- Total interior livable area: 4,133 sqft
- Finished area above ground: 3,125
- Finished area below ground: 1,008
Property
Parking
- Total spaces: 2
- Parking features: Attached
- Attached garage spaces: 2
Features
- Patio & porch: Deck, Patio
- Exterior features: Rain Gutters
- Has private pool: Yes
- Pool features: Heated, Fenced, Vinyl, In Ground
Lot
- Size: 2 Acres
- Features: Few Trees, Sloped
Details
- Parcel number: 1924392
- Zoning: R-2
- Other equipment: Generator
Construction
Type & style
- Home type: SingleFamily
- Architectural style: Colonial
- Property subtype: Single Family Residence
Materials
- Clapboard, Wood Siding
- Foundation: Concrete Perimeter
- Roof: Asphalt
Condition
- New construction: No
- Year built: 1969
Utilities & green energy
- Sewer: Septic Tank
- Water: Well
Green energy
- Energy efficient items: Thermostat, Windows
Community & neighborhood
Community
- Community features: Basketball Court, Golf, Health Club, Library, Paddle Tennis, Playground, Private School(s), Near Public Transport
Location
- Region: Wilton
- Subdivision: South Wilton
Price history
| Date | Event | Price |
|---|---|---|
| 8/1/2024 | Sold | $1,303,000+10.9%$315/sqft |
Source: | ||
| 7/7/2024 | Pending sale | $1,175,000$284/sqft |
Source: | ||
| 2/28/2024 | Listed for sale | $1,175,000+26.7%$284/sqft |
Source: | ||
| 8/31/2003 | Sold | $927,500+45.5%$224/sqft |
Source: | ||
| 11/3/2000 | Sold | $637,500+48.3%$154/sqft |
Source: | ||
Public tax history
| Year | Property taxes | Tax assessment |
|---|---|---|
| 2025 | $18,640 +2% | $763,630 |
| 2024 | $18,281 +6.8% | $763,630 +30.5% |
| 2023 | $17,125 +3.6% | $585,270 |
Find assessor info on the county website
Neighborhood: 06897
Nearby schools
GreatSchools rating
- NAMiller-Driscoll SchoolGrades: PK-2Distance: 1.6 mi
- 9/10Middlebrook SchoolGrades: 6-8Distance: 2.1 mi
- 10/10Wilton High SchoolGrades: 9-12Distance: 2.3 mi
Schools provided by the listing agent
- Elementary: Miller-Driscoll
- Middle: Middlebrook,Cider Mill
- High: Wilton
Source: Smart MLS. This data may not be complete. We recommend contacting the local school district to confirm school assignments for this home.

Get pre-qualified for a loan
At Zillow Home Loans, we can pre-qualify you in as little as 5 minutes with no impact to your credit score.An equal housing lender. NMLS #10287.
Sell for more on Zillow
Get a free Zillow Showcase℠ listing and you could sell for .
$1,592,700
2% more+ $31,854
With Zillow Showcase(estimated)
$1,624,554
