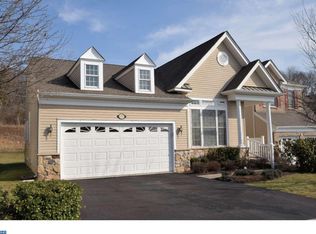Truly a unique, one-of-a-kind home in Regency's award-winning 55+ community. The owners spared no expense in redesigning the Narberth Model. Enter the expanded living room complete with a full wall of windows, a custom floating electric fireplace, and mounted TV. The dining room with built in cabinets, eye-catching light fixtures and plantation shutters leads to the second-floor loft, bedroom and full bath. A second bedroom on the first floor was redesigned as an office with built in desks and cabinets for two. An interesting innovation in the second bathroom on the first level is a Japanese soaking tub. Now enter the totally reconfigured kitchen, designed for ease of entertainment. There is so much to experience, an induction cooktop, clear door refrigerator, extensive countertops and custom tile, instant hot water system and oversized counter. The owners had the second-floor loft area walled on the great room side to allow for additional privacy in the loft. This great room opens to the owner's suite with deep bay window and a frosted glass barn door to the deluxe bathroom. Another complete renovation as the walk-in shower was enlarged, the sinks and vanity area redesigned. Closets by design finished the walk-in closet. In the last two years the owners have added oak hardwood floors, new handrails on stairs, two updated bathrooms, a full kitchen, plantation shutters, lighting, a fireplace, they totally repainted, new deck, landscaping, irrigation system, security system, epoxied garage floor and so much more. The walk-up exterior entrance basement has rough in plumbing for a future bathroom. Regency is conveniently located near the Oaks Shopping area, Providence town center and quaint downtown Phoenixville. Close to Premium Outlets and King of Prussia, Rt 422 and the Turnpike. A monthly calendar of events is available for this active 55+ community. 2022-09-29
This property is off market, which means it's not currently listed for sale or rent on Zillow. This may be different from what's available on other websites or public sources.
