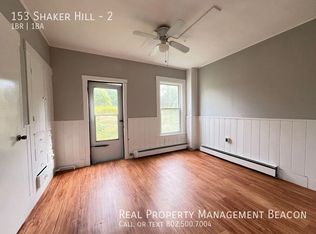Closed
Listed by:
Deb M Roberts,
RE/MAX Upper Valley 603-298-8900
Bought with: KW Coastal and Lakes & Mountains Realty/Hanover
$430,000
153 Shaker Hill Road, Enfield, NH 03748
6beds
3,178sqft
Multi Family
Built in 1897
-- sqft lot
$496,600 Zestimate®
$135/sqft
$1,981 Estimated rent
Home value
$496,600
$452,000 - $546,000
$1,981/mo
Zestimate® history
Loading...
Owner options
Explore your selling options
What's special
Live in Unit 3, very nice 2 story 3 bedroom 1 & 1/2 bath, living, dining, den, kitchen with laundry on the first floor, 3 bedrooms, full bath, large closets on the second floor. Let the 2 other units pay the taxes, water bill, electric, and part of the mortgage. This property would qualify for NH First Time Home Buyers mortgage with 75% of rental income used to help Buyer qualify for mortgage. Unit 1, Rent will increase to $1,200 in November 1st floor Kitchen, dining, living, small deck, full bath, 2nd floor Bedroom and office loft, nice open post and beam. Unit 2, living area, kitchen, bedroom, bath on first floor, Bedroom and office on the second floor. Garage with storage on 1 side and car could use the other. 7 Blueberry bushes, large back yard with storge shed, large front yard and plenty of parking available, walk to town, rail trail and Mascoma Lake. 15 minutes to DHMC
Zillow last checked: 8 hours ago
Listing updated: November 02, 2023 at 01:51pm
Listed by:
Deb M Roberts,
RE/MAX Upper Valley 603-298-8900
Bought with:
Mark Roden
KW Coastal and Lakes & Mountains Realty/Hanover
Source: PrimeMLS,MLS#: 4963668
Facts & features
Interior
Bedrooms & bathrooms
- Bedrooms: 6
- Bathrooms: 4
- Full bathrooms: 3
Heating
- Propane, Baseboard, Hot Water
Cooling
- None
Appliances
- Included: Electric Water Heater
Features
- Flooring: Carpet, Ceramic Tile, Laminate, Wood
- Windows: Double Pane Windows
- Basement: Dirt Floor,Gravel,No Tenant Access,Unfinished,Walkout,Walk-Out Access
Interior area
- Total structure area: 5,092
- Total interior livable area: 3,178 sqft
- Finished area above ground: 3,178
- Finished area below ground: 0
Property
Parking
- Total spaces: 1
- Parking features: Dirt, Gravel, Storage Above, Assigned, Parking Spaces 5 - 10, Attached
- Garage spaces: 1
Features
- Levels: Two,Multi-Level
- Patio & porch: Covered Porch
- Exterior features: Building, Deck, Garden
- Frontage length: Road frontage: 275
Lot
- Size: 2.40 Acres
- Features: City Lot, Deed Restricted, Level, Major Road Frontage, Open Lot, In Town, Near Paths, Near Shopping, Near Skiing, Near Snowmobile Trails, Near Public Transit, Near Hospital
Details
- Additional structures: Outbuilding
- Parcel number: EFLDM29B12L
- Zoning description: Residental 1
Construction
Type & style
- Home type: MultiFamily
- Architectural style: New Englander
- Property subtype: Multi Family
Materials
- Timber Frame, Wood Frame, Clapboard Exterior, Vinyl Siding
- Foundation: Block, Stone
- Roof: Standing Seam
Condition
- New construction: No
- Year built: 1897
Utilities & green energy
- Electric: Circuit Breakers
- Sewer: 1000 Gallon, On-Site Septic Exists, Pumping Station
- Water: Public Water On-Site
- Utilities for property: Cable at Site, Propane
Community & neighborhood
Location
- Region: Enfield
Price history
| Date | Event | Price |
|---|---|---|
| 11/2/2023 | Sold | $430,000+0.2%$135/sqft |
Source: | ||
| 8/1/2023 | Listed for sale | $429,000+48%$135/sqft |
Source: | ||
| 10/13/2015 | Listing removed | $289,900$91/sqft |
Source: Granite Northland/Canaan #4392262 Report a problem | ||
| 11/15/2014 | Price change | $289,900-3.4%$91/sqft |
Source: Granite Northland/Canaan #4392262 Report a problem | ||
| 10/22/2014 | Listed for sale | $300,000+1%$94/sqft |
Source: Owner Report a problem | ||
Public tax history
| Year | Property taxes | Tax assessment |
|---|---|---|
| 2024 | $7,652 +1.4% | $452,500 +62.8% |
| 2023 | $7,548 +5% | $277,900 -0.5% |
| 2022 | $7,189 +1.2% | $279,200 |
Find assessor info on the county website
Neighborhood: 03748
Nearby schools
GreatSchools rating
- 6/10Enfield Village SchoolGrades: PK-4Distance: 0.8 mi
- 5/10Indian River SchoolGrades: 5-8Distance: 2.1 mi
- 7/10Mascoma Valley Regional High SchoolGrades: 9-12Distance: 2.1 mi
Schools provided by the listing agent
- Elementary: Enfield Village School
- Middle: Indian River Middle School
- High: Mascoma Valley Regional High
- District: Mascoma Valley Sch Dst SAU #62
Source: PrimeMLS. This data may not be complete. We recommend contacting the local school district to confirm school assignments for this home.

Get pre-qualified for a loan
At Zillow Home Loans, we can pre-qualify you in as little as 5 minutes with no impact to your credit score.An equal housing lender. NMLS #10287.
