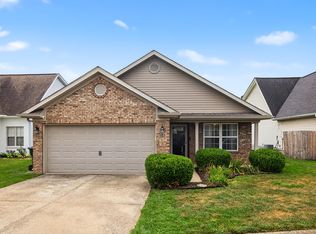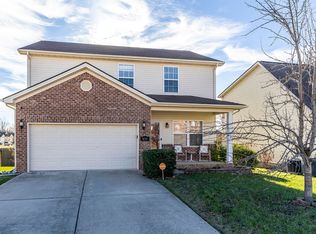Sold for $330,000 on 05/30/25
$330,000
153 Serena Way, Georgetown, KY 40324
4beds
--sqft
Single Family Residence, Residential
Built in ----
-- sqft lot
$331,700 Zestimate®
$--/sqft
$2,252 Estimated rent
Home value
$331,700
$295,000 - $372,000
$2,252/mo
Zestimate® history
Loading...
Owner options
Explore your selling options
What's special
Spacious 4 Bedroom ;2 1/2 Bath home with large Family Room Over Garage. Lots of additional closets/storage space; 1st. floor owner's suite; newer sliding glass doors with blinds between glass lead to deck and pavered patio & fenced yard. Sunlit Dining Area next to kitchen with granite counters, wood cabinets, peninsula with extended counter and all appliances stay.
Zillow last checked: 8 hours ago
Listing updated: June 29, 2025 at 10:16pm
Listed by:
Rebecca Baird 859-240-6156,
Coldwell Banker Realty FM
Bought with:
Outside Agent
Outside Sales
Source: NKMLS,MLS#: 631717
Facts & features
Interior
Bedrooms & bathrooms
- Bedrooms: 4
- Bathrooms: 3
- Full bathrooms: 2
- 1/2 bathrooms: 1
Primary bedroom
- Features: Carpet Flooring, Walk-In Closet(s), Bath Adjoins, Ceiling Fan(s)
- Level: First
- Area: 195
- Dimensions: 15 x 13
Bedroom 2
- Description: Large Storage area plus closet/crown/decorativ molding
- Features: Carpet Flooring, Ceiling Fan(s), See Remarks
- Level: Second
- Area: 110
- Dimensions: 11 x 10
Bedroom 3
- Description: spacious
- Features: Carpet Flooring, See Remarks
- Level: Second
- Area: 140
- Dimensions: 14 x 10
Bedroom 4
- Features: Carpet Flooring
- Level: Second
- Area: 176
- Dimensions: 16 x 11
Bathroom 2
- Features: Tub With Shower
- Level: Second
- Area: 66
- Dimensions: 11 x 6
Dining room
- Description: Newer Sliding Glass Door w/built in blinds to deck
- Features: Walk-Out Access, Chandelier, See Remarks, Plank Flooring
- Level: First
- Area: 108
- Dimensions: 12 x 9
Entry
- Description: Room for sitting bench/hooks
- Features: See Remarks, Tile Flooring
- Level: First
- Area: 30
- Dimensions: 6 x 5
Family room
- Description: Frog-Family Room Over Garage/offset area for office space or additional storage
- Features: Carpet Flooring, Storage, See Remarks
- Level: Second
- Area: 300
- Dimensions: 30 x 10
Kitchen
- Features: Breakfast Bar, Wood Cabinets, Plank Flooring
- Level: First
- Area: 132
- Dimensions: 11 x 12
Laundry
- Level: First
- Area: 42
- Dimensions: 7 x 6
Living room
- Features: Walk-Out Access, Plank Flooring
- Level: First
- Area: 238
- Dimensions: 14 x 17
Primary bath
- Description: Linen closet
- Features: Vinyl Flooring, Double Vanity, Tub With Shower, See Remarks
- Level: First
- Area: 55
- Dimensions: 11 x 5
Heating
- Forced Air, Electric
Cooling
- Central Air
Appliances
- Included: Electric Range, Dishwasher, Microwave, Refrigerator
- Laundry: Electric Dryer Hookup, Laundry Room, Main Level, Washer Hookup
Features
- Granite Counters, Double Vanity, Chandelier, Breakfast Bar, Ceiling Fan(s), Vaulted Ceiling(s)
- Doors: Multi Panel Doors
- Windows: Vinyl Clad Window(s)
Property
Parking
- Total spaces: 2
- Parking features: Driveway, Garage, Garage Door Opener, Garage Faces Front
- Garage spaces: 2
- Has uncovered spaces: Yes
Features
- Levels: Two
- Stories: 2
- Patio & porch: Deck, Patio
- Fencing: Privacy,Wood
Lot
- Features: Cleared, Sloped
Details
- Parcel number: 19140106.000
- Zoning description: Residential
Construction
Type & style
- Home type: SingleFamily
- Architectural style: Transitional
- Property subtype: Single Family Residence, Residential
Materials
- Brick, Vinyl Siding
- Foundation: Slab
- Roof: Shingle
Condition
- Existing Structure
- New construction: No
Utilities & green energy
- Sewer: Public Sewer
- Water: Public
- Utilities for property: Cable Available, Sewer Available
Community & neighborhood
Location
- Region: Georgetown
Other
Other facts
- Road surface type: Paved
Price history
| Date | Event | Price |
|---|---|---|
| 5/30/2025 | Sold | $330,000 |
Source: | ||
| 4/23/2025 | Pending sale | $330,000 |
Source: | ||
| 4/21/2025 | Listed for sale | $330,000+18.7% |
Source: | ||
| 3/30/2022 | Sold | $278,000+26.1% |
Source: Agent Provided | ||
| 7/29/2020 | Sold | $220,500+0.2% |
Source: | ||
Public tax history
| Year | Property taxes | Tax assessment |
|---|---|---|
| 2022 | $1,937 +0.2% | $223,300 +1.3% |
| 2021 | $1,934 +1073.4% | $220,500 +33.8% |
| 2017 | $165 +53.8% | $164,800 |
Find assessor info on the county website
Neighborhood: 40324
Nearby schools
GreatSchools rating
- 2/10Garth Elementary SchoolGrades: K-5Distance: 1.7 mi
- 4/10Georgetown Middle SchoolGrades: 6-8Distance: 1.6 mi
- 6/10Scott County High SchoolGrades: 9-12Distance: 3.4 mi
Schools provided by the listing agent
- Elementary: Lemons Mill Elementary
- Middle: Georgetown Middle School
- High: Great Crossing High School
Source: NKMLS. This data may not be complete. We recommend contacting the local school district to confirm school assignments for this home.

Get pre-qualified for a loan
At Zillow Home Loans, we can pre-qualify you in as little as 5 minutes with no impact to your credit score.An equal housing lender. NMLS #10287.

