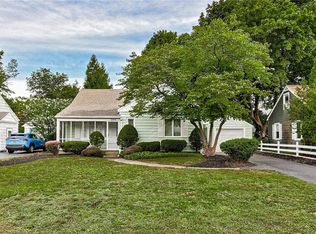Closed
$181,000
153 Seneca Rd, Rochester, NY 14622
2beds
960sqft
Single Family Residence
Built in 1932
0.39 Acres Lot
$197,700 Zestimate®
$189/sqft
$1,827 Estimated rent
Home value
$197,700
$182,000 - $214,000
$1,827/mo
Zestimate® history
Loading...
Owner options
Explore your selling options
What's special
Incredibly charming cottage-style ranch home in Irondequoit! Nestled very close to Lake Ontario & Durand Eastman Park, enjoy all the recreational activities these areas have to offer. Loaded w/ character & historical details, this delightful home features gorgeous leaded glass windows, arched doorways, large-scale moldings, solid wood doors & beautiful wood flooring. The updated kitchen boasts a well-thought-out layout, beautiful wood cabinetry & sits adjacent to a formal dining room. An enclosed porch is perfect for warmer days or can function as a mudroom in inclement weather. The large living room is filled w/ light from leaded glass picture windows on 3 walls. There are two spacious BR & a conveniently located hall BA. The large backyard, w/ a partial fence for privacy, offers a great outdoor space. This updated home has beautifully preserved historical character & is ready to welcome you! Delayed showings & negotiations on file. Showings will begin Thursday 6/6. Offers will be reviewed Monday 6/10 at 2pm
Zillow last checked: 8 hours ago
Listing updated: July 23, 2024 at 07:59am
Listed by:
Mark A. Siwiec 585-304-7544,
Elysian Homes by Mark Siwiec and Associates
Bought with:
John Bruno, 10401329620
Tru Agent Real Estate
Source: NYSAMLSs,MLS#: R1542128 Originating MLS: Rochester
Originating MLS: Rochester
Facts & features
Interior
Bedrooms & bathrooms
- Bedrooms: 2
- Bathrooms: 1
- Full bathrooms: 1
- Main level bathrooms: 1
- Main level bedrooms: 2
Heating
- Gas, Forced Air
Cooling
- Central Air
Appliances
- Included: Dryer, Dishwasher, Free-Standing Range, Gas Oven, Gas Range, Gas Water Heater, Microwave, Oven, Refrigerator, Washer, Humidifier
- Laundry: Main Level
Features
- Ceiling Fan(s), Den, Separate/Formal Dining Room, Separate/Formal Living Room, Walk-In Pantry, Natural Woodwork, Bedroom on Main Level
- Flooring: Hardwood, Varies
- Windows: Leaded Glass
- Basement: Exterior Entry,Walk-Up Access,Sump Pump
- Has fireplace: No
Interior area
- Total structure area: 960
- Total interior livable area: 960 sqft
Property
Parking
- Total spaces: 1
- Parking features: Detached, Electricity, Garage, Garage Door Opener
- Garage spaces: 1
Features
- Levels: One
- Stories: 1
- Patio & porch: Enclosed, Patio, Porch
- Exterior features: Blacktop Driveway, Fence, Patio
- Fencing: Partial
Lot
- Size: 0.39 Acres
- Dimensions: 108 x 154
Details
- Additional structures: Shed(s), Storage
- Parcel number: 2634000771100007008000
- Special conditions: Standard
Construction
Type & style
- Home type: SingleFamily
- Architectural style: Ranch
- Property subtype: Single Family Residence
Materials
- Vinyl Siding, Copper Plumbing
- Foundation: Block
- Roof: Asphalt,Shingle
Condition
- Resale
- Year built: 1932
Utilities & green energy
- Sewer: Septic Tank
- Water: Connected, Public
- Utilities for property: Water Connected
Community & neighborhood
Location
- Region: Rochester
- Subdivision: George Stolls Sub
Other
Other facts
- Listing terms: Cash,Conventional,FHA,VA Loan
Price history
| Date | Event | Price |
|---|---|---|
| 7/18/2024 | Sold | $181,000+39.3%$189/sqft |
Source: | ||
| 6/11/2024 | Pending sale | $129,900$135/sqft |
Source: | ||
| 6/5/2024 | Listed for sale | $129,900+53%$135/sqft |
Source: | ||
| 5/8/2017 | Sold | $84,900$88/sqft |
Source: | ||
| 3/13/2017 | Pending sale | $84,900$88/sqft |
Source: RE/MAX Realty Group, Ltd. #R1028269 Report a problem | ||
Public tax history
| Year | Property taxes | Tax assessment |
|---|---|---|
| 2024 | -- | $118,000 |
| 2023 | -- | $118,000 +34.4% |
| 2022 | -- | $87,800 |
Find assessor info on the county website
Neighborhood: 14622
Nearby schools
GreatSchools rating
- 4/10Durand Eastman Intermediate SchoolGrades: 3-5Distance: 0.6 mi
- 3/10East Irondequoit Middle SchoolGrades: 6-8Distance: 1.7 mi
- 6/10Eastridge Senior High SchoolGrades: 9-12Distance: 0.7 mi
Schools provided by the listing agent
- District: East Irondequoit
Source: NYSAMLSs. This data may not be complete. We recommend contacting the local school district to confirm school assignments for this home.
