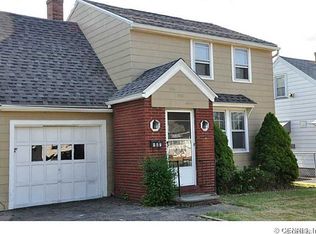Closed
$187,000
153 Seneca Ave, Rochester, NY 14621
3beds
1,050sqft
Single Family Residence
Built in 1946
6,838.92 Square Feet Lot
$-- Zestimate®
$178/sqft
$2,066 Estimated rent
Home value
Not available
Estimated sales range
Not available
$2,066/mo
Zestimate® history
Loading...
Owner options
Explore your selling options
What's special
Welcome to this Must See Cape Cod home! This home boasts three bedrooms and 2.1 baths, with each of the full baths being remodeled just two years ago. The kitchen was updated one year ago and comes with granite counter tops and plenty of storage space. New flooring both downstairs and upstairs. If you need additional space, you will find a finished basement that is perfect for a family room with a Full Bathroom, and a finished enclosed porch. On the outside you will find a brand new deck leading to the swimming pool and a fully fenced in yard. It doesn't stop there, other upgrades include: roof, furnace, and central air 2014, windows 2018, flooring 2023. The front door and side doors were installed this year. Stove and Fridge are included.DELAYED NEGOTIATIONS UNTIL Monday JUNE 10TH AT 5PM
Zillow last checked: 8 hours ago
Listing updated: September 15, 2024 at 06:06am
Listed by:
Nathaniel Ellison 585-337-0785,
Ellison Realty Services
Bought with:
Figen Cansever, 40CA1179294
Keller Williams Realty Greater Rochester
Source: NYSAMLSs,MLS#: R1540279 Originating MLS: Rochester
Originating MLS: Rochester
Facts & features
Interior
Bedrooms & bathrooms
- Bedrooms: 3
- Bathrooms: 3
- Full bathrooms: 2
- 1/2 bathrooms: 1
- Main level bathrooms: 1
- Main level bedrooms: 2
Heating
- Gas, Forced Air
Cooling
- Central Air
Appliances
- Included: Gas Cooktop, Gas Water Heater, Refrigerator
- Laundry: In Basement
Features
- Eat-in Kitchen, Separate/Formal Living Room, Bedroom on Main Level
- Flooring: Ceramic Tile, Laminate, Varies
- Windows: Thermal Windows
- Basement: Partially Finished
- Has fireplace: No
Interior area
- Total structure area: 1,050
- Total interior livable area: 1,050 sqft
Property
Parking
- Total spaces: 1
- Parking features: Detached, Garage, Garage Door Opener
- Garage spaces: 1
Features
- Patio & porch: Deck
- Exterior features: Blacktop Driveway, Deck, Fully Fenced, Pool, Private Yard, See Remarks
- Pool features: Above Ground
- Fencing: Full
Lot
- Size: 6,838 sqft
- Dimensions: 45 x 150
- Features: Near Public Transit, Residential Lot
Details
- Parcel number: 26140009155000010210000000
- Special conditions: Standard
Construction
Type & style
- Home type: SingleFamily
- Architectural style: Cape Cod
- Property subtype: Single Family Residence
Materials
- Vinyl Siding
- Foundation: Block
Condition
- Resale
- Year built: 1946
Utilities & green energy
- Sewer: Connected
- Water: Connected, Public
- Utilities for property: Sewer Connected, Water Connected
Community & neighborhood
Location
- Region: Rochester
- Subdivision: B Dunn & Sons Rlty
Other
Other facts
- Listing terms: Cash,Conventional,FHA,VA Loan
Price history
| Date | Event | Price |
|---|---|---|
| 9/10/2024 | Sold | $187,000+16.2%$178/sqft |
Source: | ||
| 6/12/2024 | Pending sale | $160,900$153/sqft |
Source: | ||
| 6/6/2024 | Listed for sale | $160,900+159.5%$153/sqft |
Source: | ||
| 5/9/2014 | Sold | $62,000-1.4%$59/sqft |
Source: | ||
| 1/31/2014 | Listed for sale | $62,900$60/sqft |
Source: RE/MAX Realty Group Report a problem | ||
Public tax history
| Year | Property taxes | Tax assessment |
|---|---|---|
| 2024 | -- | $112,300 +87.2% |
| 2023 | -- | $60,000 |
| 2022 | -- | $60,000 |
Find assessor info on the county website
Neighborhood: 14621
Nearby schools
GreatSchools rating
- 3/10School 50 Helen Barrett MontgomeryGrades: PK-8Distance: 0.2 mi
- 2/10School 58 World Of Inquiry SchoolGrades: PK-12Distance: 2.1 mi
- 4/10School 53 Montessori AcademyGrades: PK-6Distance: 1.7 mi
Schools provided by the listing agent
- District: Rochester
Source: NYSAMLSs. This data may not be complete. We recommend contacting the local school district to confirm school assignments for this home.
