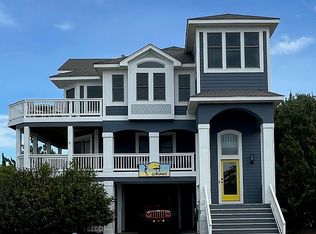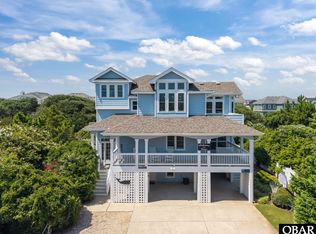Beautifully updated beach house with fresh exterior paint in the highly sought-after Sea Pines subdivision in Duck NC. This home is a short bike ride to downtown Duck where you can find restaurants, shops & grocery stores & it's only 425ft. from the beach. The fully furnished home has 7 bedrooms, 6.5 bath, large eat-in kitchen with separate dining area, large family/gathering room, game room with kitchenette on the ground floor with immediate access to the newly refinished (2019) pool, hot tub, cabana (2019) surrounded by new fencing (2019) & volleyball court. On the main level of this home, you will find the dining area with access to the deck & partial ocean views. The spacious kitchen has beautiful new granite counter tops (2019), eat-in bar, pantry, two dishwashers, ice maker, stainless steel refrigerator, stove & built-in microwave. The kitchen leads into the open family room with seating for the whole family. There are abundant built-ins for the storage of books & games, & a large smart TV mounted above the fireplace. There is easy access to one of the master bedrooms which is located off the family room. This spacious bedroom has a king size bed & ensuite bathroom. The mid-level of the home has an open hallway that leads to 4 bedrooms & the laundry room with washer & dryer installed in 2019. The two master bedrooms have king size beds & ensuite bathrooms. The third bedroom has a twin-over-full bunk & a twin bed, & the fourth bedroom has two bunk beds, a jack & jill bathroom connects the two. All bedrooms in the house have LCD TV's.The ground level of the home has a master bedroom with a king size bed & ensuite bathroom & a bedroom with a queen size bed & bathroom. This level also has the large game room with kitchenette, living area & full-size pool table. The ground & mid-level HVAC split system NEW in July 2021. NEW hot water heaters installed in 2019 & 2021.
This property is off market, which means it's not currently listed for sale or rent on Zillow. This may be different from what's available on other websites or public sources.

