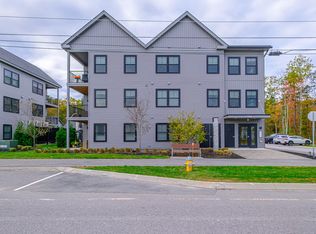Closed
$700,000
153 Scarborough Downs Road, Scarborough, ME 04074
3beds
2,052sqft
Single Family Residence
Built in 2021
3,484.8 Square Feet Lot
$712,600 Zestimate®
$341/sqft
$3,985 Estimated rent
Home value
$712,600
$670,000 - $762,000
$3,985/mo
Zestimate® history
Loading...
Owner options
Explore your selling options
What's special
So many details in this house to love! This bright and beautiful home located at The Downs features an open concept floor plan and evokes the charm of coastal living. This cozy abode is the perfect home base for all of your life's adventures and it is just what you've been searching for - low maintenance, carefree and comfortable living. You'll love the kitchen that offers an upgraded gas cooktop and quartz countertops. The first floor primary bedroom makes this home fit any lifestyle! Upstairs, you'll find two additional bedrooms, a space for an office nook, a full bath and lots of closet space!! Rounding out the home is a recently finished basement for extra living space. The 2 car detached garage offers additional storage options making this home everything you'll ever need! Outside you'll find your very own private oasis with a newly completed patio and fencing perfect for entertaining family and friends this Summer! The Downs is a new and exciting mixed-use development in Scarborough, Maine. Located in the heart of the community, The Downs will become home to a modern town center with supporting residential and commercial elements. The 500-acre mixed-use development will create numerous recreational opportunities and will include walking paths throughout 200 acres of preserved green space. Tree-lined streets will connect the planned community, which will seamlessly balance recreation, retail, residential and commercial development.
Zillow last checked: 8 hours ago
Listing updated: May 14, 2025 at 11:27am
Listed by:
Signature Homes Real Estate Group, LLC
Bought with:
Keller Williams Realty
Source: Maine Listings,MLS#: 1618531
Facts & features
Interior
Bedrooms & bathrooms
- Bedrooms: 3
- Bathrooms: 3
- Full bathrooms: 2
- 1/2 bathrooms: 1
Primary bedroom
- Features: Closet, Double Vanity
- Level: First
Bedroom 1
- Features: Closet
- Level: Second
Bedroom 2
- Features: Closet
- Level: Second
Family room
- Level: Basement
Kitchen
- Features: Kitchen Island
- Level: First
Living room
- Level: First
Heating
- Baseboard, Heat Pump, Hot Water
Cooling
- Heat Pump
Appliances
- Included: Cooktop, Dishwasher, Refrigerator, Wall Oven
Features
- 1st Floor Primary Bedroom w/Bath
- Flooring: Carpet, Vinyl
- Basement: Bulkhead,Finished
- Has fireplace: No
Interior area
- Total structure area: 2,052
- Total interior livable area: 2,052 sqft
- Finished area above ground: 1,596
- Finished area below ground: 456
Property
Parking
- Total spaces: 2
- Parking features: Paved, 1 - 4 Spaces, Garage Door Opener, Detached
- Garage spaces: 2
Lot
- Size: 3,484 sqft
- Features: City Lot, Near Golf Course, Near Public Beach, Near Shopping, Near Turnpike/Interstate, Corner Lot, Level, Sidewalks, Landscaped
Details
- Parcel number: SCARMU055L022
- Zoning: CPD
Construction
Type & style
- Home type: SingleFamily
- Architectural style: Cottage
- Property subtype: Single Family Residence
Materials
- Wood Frame, Vinyl Siding
- Roof: Shingle
Condition
- Year built: 2021
Utilities & green energy
- Electric: Circuit Breakers
- Sewer: Public Sewer
- Water: Public
Green energy
- Water conservation: Air Exchanger
Community & neighborhood
Location
- Region: Scarborough
HOA & financial
HOA
- Has HOA: Yes
- HOA fee: $181 monthly
Price history
| Date | Event | Price |
|---|---|---|
| 5/14/2025 | Sold | $700,000+1.5%$341/sqft |
Source: | ||
| 4/14/2025 | Pending sale | $689,900$336/sqft |
Source: | ||
| 4/11/2025 | Listed for sale | $689,900+56.8%$336/sqft |
Source: | ||
| 8/27/2021 | Sold | $440,000+4.3%$214/sqft |
Source: | ||
| 3/1/2021 | Pending sale | $422,000$206/sqft |
Source: | ||
Public tax history
| Year | Property taxes | Tax assessment |
|---|---|---|
| 2024 | $6,166 | $386,100 |
| 2023 | $6,166 +3.8% | $386,100 |
| 2022 | $5,942 | $386,100 |
Find assessor info on the county website
Neighborhood: Oak Hill
Nearby schools
GreatSchools rating
- 10/10Wentworth SchoolGrades: 3-5Distance: 0.7 mi
- 9/10Scarborough Middle SchoolGrades: 6-8Distance: 0.6 mi
- 9/10Scarborough High SchoolGrades: 9-12Distance: 0.9 mi
Get pre-qualified for a loan
At Zillow Home Loans, we can pre-qualify you in as little as 5 minutes with no impact to your credit score.An equal housing lender. NMLS #10287.
