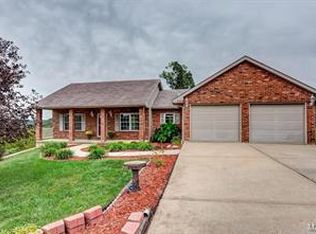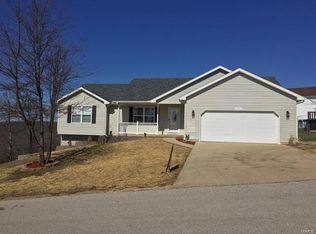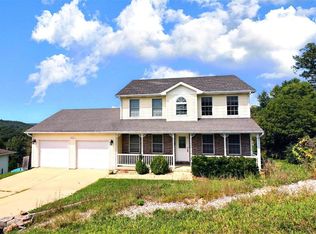Virtual Tour: https://goo.gl/bwmBzk The OUTSTANDING home is flowing with space through out. This 5 bedroom home is sitting on a HUGE lot within several minutes from FLW with a fully finished walk out basement! The kitchen has a so many features, just a few include: a sky light, lighting under the cabinents, granite counter tops, and a planters window over the sink. On the main level you have 3 bedrooms 2 bathroom, that including the master suite! The bedrooms in this home a very spacious with plenty of room! The Master suite, is nothing shy of remarkable. With a Jacuzzi tub in the bathroom and with access to the deck and a great view, it will leave you breathless! Downstairs you have a huge rec room with a built in entertainment system! 2 MORE BEDROOMS AND BATHROOM! A bonues room with no window, could be used as an office. Laundry room downstairs has shelving! New microwave(2018)! New heat pump last year (2017)! New Water softner(2018)! New fans, downstairs.(2018
This property is off market, which means it's not currently listed for sale or rent on Zillow. This may be different from what's available on other websites or public sources.



