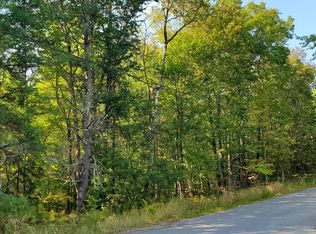Closed
$286,000
153 Sanborn Hill Road, Chesterville, ME 04938
3beds
1,668sqft
Single Family Residence
Built in 1945
5 Acres Lot
$329,500 Zestimate®
$171/sqft
$1,882 Estimated rent
Home value
$329,500
$303,000 - $356,000
$1,882/mo
Zestimate® history
Loading...
Owner options
Explore your selling options
What's special
A LITTLE SLICE OF HEAVEN awaits you at this lovely 5+/- acre home-stead! The Cape-Cod style home features large, fully equipped kitchen with a pretty view. 25' great room off the kitchen with access to spacious wrap-around sundeck, formal dining room, living room, and large 1/2 bath on the first floor and 3 large bedrooms and large full bath and laundry area upstairs. Outside you'll find a deluxe chicken coop, lovely flower beds, plenty of garden space and a 35'x44'+/- walk-out, roofed barn foundation with center aisle, box stalls and frost-free water, fenced pastures and 2 turn-out sheds with electricity. The perfect set-up for the home-steader! Public boat access to Egypt Pond is less than 1 mile away for the kayaker or canoer. Great country location approximately 20-30 minutes to either Farmington or Augusta! A great place to put down roots!
Zillow last checked: 8 hours ago
Listing updated: January 14, 2025 at 07:03pm
Listed by:
Coldwell Banker Sandy River Realty 207-778-6333
Bought with:
Realty of Maine
Source: Maine Listings,MLS#: 1560000
Facts & features
Interior
Bedrooms & bathrooms
- Bedrooms: 3
- Bathrooms: 2
- Full bathrooms: 1
- 1/2 bathrooms: 1
Primary bedroom
- Level: Second
- Area: 180 Square Feet
- Dimensions: 15 x 12
Bedroom 2
- Level: Second
- Area: 171 Square Feet
- Dimensions: 18 x 9.5
Bedroom 3
- Level: Second
- Area: 133 Square Feet
- Dimensions: 14 x 9.5
Dining room
- Level: First
- Area: 171 Square Feet
- Dimensions: 14.25 x 12
Great room
- Level: First
- Area: 331.5 Square Feet
- Dimensions: 25.5 x 13
Kitchen
- Level: First
- Area: 188.5 Square Feet
- Dimensions: 14.5 x 13
Living room
- Level: First
- Area: 174 Square Feet
- Dimensions: 14.5 x 12
Heating
- Baseboard, Hot Water, Zoned
Cooling
- None
Appliances
- Included: Cooktop, Dishwasher, Refrigerator, Wall Oven
Features
- Bathtub, Shower
- Flooring: Laminate, Tile, Wood
- Windows: Double Pane Windows
- Basement: Interior Entry,Dirt Floor,Full
- Has fireplace: No
Interior area
- Total structure area: 1,668
- Total interior livable area: 1,668 sqft
- Finished area above ground: 1,668
- Finished area below ground: 0
Property
Parking
- Parking features: Gravel, 11 - 20 Spaces, On Site
Features
- Patio & porch: Deck
Lot
- Size: 5 Acres
- Features: Rural, Pasture, Rolling Slope, Landscaped, Wooded
Details
- Parcel number: CHEEMR03L005
- Zoning: per Town
- Other equipment: Generator, Internet Access Available, Satellite Dish
Construction
Type & style
- Home type: SingleFamily
- Architectural style: Cape Cod
- Property subtype: Single Family Residence
Materials
- Wood Frame, Vinyl Siding
- Roof: Shingle
Condition
- Year built: 1945
Utilities & green energy
- Electric: Circuit Breakers
- Water: Well
- Utilities for property: Utilities On
Green energy
- Energy efficient items: Ceiling Fans
Community & neighborhood
Location
- Region: Chesterville
Other
Other facts
- Road surface type: Paved
Price history
| Date | Event | Price |
|---|---|---|
| 7/18/2023 | Pending sale | $275,000-3.8%$165/sqft |
Source: | ||
| 7/17/2023 | Sold | $286,000+4%$171/sqft |
Source: | ||
| 5/30/2023 | Contingent | $275,000$165/sqft |
Source: | ||
| 5/24/2023 | Listed for sale | $275,000$165/sqft |
Source: | ||
Public tax history
| Year | Property taxes | Tax assessment |
|---|---|---|
| 2024 | $2,874 -6.1% | $220,200 +15% |
| 2023 | $3,062 +6.8% | $191,400 +16.8% |
| 2022 | $2,867 +2.8% | $163,800 +11.1% |
Find assessor info on the county website
Neighborhood: 04938
Nearby schools
GreatSchools rating
- NAFoster Regional Applied Tech CenterGrades: Distance: 9.6 mi
- 6/10Cape Cod Hill Elementary SchoolGrades: PK-5Distance: 7.3 mi
- 3/10Mt Blue High SchoolGrades: 9-12Distance: 9.6 mi
Get pre-qualified for a loan
At Zillow Home Loans, we can pre-qualify you in as little as 5 minutes with no impact to your credit score.An equal housing lender. NMLS #10287.
