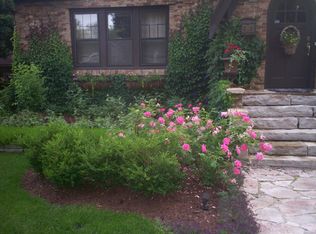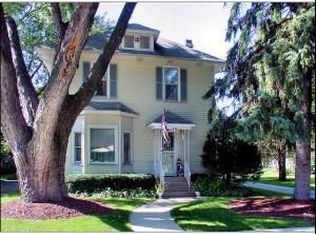Closed
$320,000
153 S Commonwealth Ave, Aurora, IL 60506
3beds
1,435sqft
Single Family Residence
Built in 1948
7,500 Square Feet Lot
$361,400 Zestimate®
$223/sqft
$2,462 Estimated rent
Home value
$361,400
$343,000 - $379,000
$2,462/mo
Zestimate® history
Loading...
Owner options
Explore your selling options
What's special
Adorable, move-in ready Cape Cod will steal your heart! This home was previously tenant occupied and has been re-imagined from top to bottom, while keeping the original charm. The kitchen has been completely remodeled with all new cabinets, granite countertops and new stainless appliances. The home has all new windows, new front door, refinished hardwood flooring, new lighting throughout and so much more. There are two fireplaces, a two car garage with new garage door openers and some new siding. Located in wonderful West Aurora, near schools, shopping and restaurants.
Zillow last checked: 8 hours ago
Listing updated: February 25, 2025 at 12:32am
Listing courtesy of:
Kathleen Healy 630-567-6345,
RE/MAX All Pro - St Charles
Bought with:
Gloria Nowotarski
Coldwell Banker Realty
Source: MRED as distributed by MLS GRID,MLS#: 12282804
Facts & features
Interior
Bedrooms & bathrooms
- Bedrooms: 3
- Bathrooms: 2
- Full bathrooms: 1
- 1/2 bathrooms: 1
Primary bedroom
- Features: Flooring (Hardwood)
- Level: Second
- Area: 210 Square Feet
- Dimensions: 15X14
Bedroom 2
- Features: Flooring (Other)
- Level: Main
- Area: 130 Square Feet
- Dimensions: 13X10
Bedroom 3
- Features: Flooring (Hardwood)
- Level: Second
- Area: 150 Square Feet
- Dimensions: 15X10
Dining room
- Features: Flooring (Hardwood)
- Level: Main
- Area: 156 Square Feet
- Dimensions: 13X12
Kitchen
- Features: Kitchen (Eating Area-Table Space), Flooring (Other)
- Level: Main
- Area: 130 Square Feet
- Dimensions: 13X10
Laundry
- Features: Flooring (Wood Laminate)
- Level: Basement
- Area: 221 Square Feet
- Dimensions: 17X13
Living room
- Features: Flooring (Hardwood)
- Level: Main
- Area: 247 Square Feet
- Dimensions: 19X13
Recreation room
- Features: Flooring (Ceramic Tile)
- Level: Basement
- Area: 351 Square Feet
- Dimensions: 27X13
Other
- Level: Basement
- Area: 143 Square Feet
- Dimensions: 13X11
Heating
- Natural Gas, Forced Air
Cooling
- Central Air
Appliances
- Included: Range, Microwave, Dishwasher, Refrigerator, Disposal
Features
- Basement: Partially Finished,Full
- Number of fireplaces: 2
- Fireplace features: Living Room, Basement
Interior area
- Total structure area: 0
- Total interior livable area: 1,435 sqft
Property
Parking
- Total spaces: 2
- Parking features: On Site, Garage Owned, Detached, Garage
- Garage spaces: 2
Accessibility
- Accessibility features: No Disability Access
Features
- Stories: 1
Lot
- Size: 7,500 sqft
- Dimensions: 50X150
Details
- Parcel number: 1520426022
- Special conditions: None
Construction
Type & style
- Home type: SingleFamily
- Property subtype: Single Family Residence
Materials
- Vinyl Siding, Stone
Condition
- New construction: No
- Year built: 1948
- Major remodel year: 2025
Utilities & green energy
- Sewer: Public Sewer
- Water: Public
Community & neighborhood
Location
- Region: Aurora
Other
Other facts
- Listing terms: Cash
- Ownership: Fee Simple
Price history
| Date | Event | Price |
|---|---|---|
| 2/21/2025 | Sold | $320,000-2.7%$223/sqft |
Source: | ||
| 2/10/2025 | Contingent | $329,000$229/sqft |
Source: | ||
| 2/4/2025 | Listed for sale | $329,000$229/sqft |
Source: | ||
Public tax history
| Year | Property taxes | Tax assessment |
|---|---|---|
| 2024 | $7,726 +3.5% | $97,575 +11.9% |
| 2023 | $7,468 +6.1% | $87,183 +9.6% |
| 2022 | $7,041 +4.1% | $79,547 +7.4% |
Find assessor info on the county website
Neighborhood: Boulevard District
Nearby schools
GreatSchools rating
- 4/10Freeman Elementary SchoolGrades: PK-5Distance: 0.3 mi
- 7/10Washington Middle SchoolGrades: 6-8Distance: 1.2 mi
- 4/10West Aurora High SchoolGrades: 9-12Distance: 0.4 mi
Schools provided by the listing agent
- District: 129
Source: MRED as distributed by MLS GRID. This data may not be complete. We recommend contacting the local school district to confirm school assignments for this home.

Get pre-qualified for a loan
At Zillow Home Loans, we can pre-qualify you in as little as 5 minutes with no impact to your credit score.An equal housing lender. NMLS #10287.
Sell for more on Zillow
Get a free Zillow Showcase℠ listing and you could sell for .
$361,400
2% more+ $7,228
With Zillow Showcase(estimated)
$368,628
