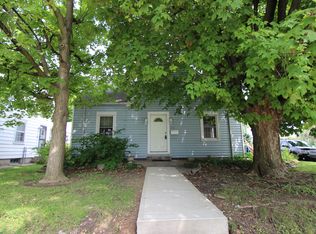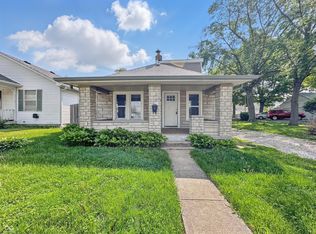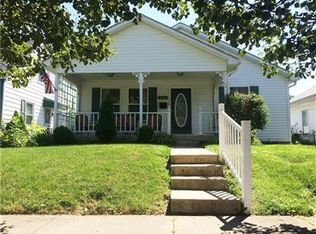Sold
$182,000
153 S 7th Ave, Beech Grove, IN 46107
3beds
2,010sqft
Residential, Single Family Residence
Built in 1946
5,227.2 Square Feet Lot
$196,300 Zestimate®
$91/sqft
$1,441 Estimated rent
Home value
$196,300
$183,000 - $210,000
$1,441/mo
Zestimate® history
Loading...
Owner options
Explore your selling options
What's special
Charming & Spacious 3 BDRM Bungalow in a quiet neighborhood! Home features a large living room with newer carpet. Spacious Kitchen with LVP flooring, lots of cabinet & counter space, & appliances stay! Formal Dining area that leads out to the enclosed porch/sunroom area! 2 Spacious bedrooms on the main level! Upstairs Bedroom has hardwood flooring & dual closets! Full bath features new walk-in tub in 2021. Attached 2 car garage with additional outdoor parking & attached storage area! Fully fenced in backyard! Home sits on 2 lots with paved access from alley or street & plenty of parking spaces. 2nd lot offers additional side yard. Close to University of Indianapolis, downtown, interstates & restaurants!
Zillow last checked: 8 hours ago
Listing updated: April 09, 2025 at 07:41am
Listing Provided by:
Michael Price 317-292-6553,
RE/MAX Centerstone,
Jenna Price 317-979-5855,
RE/MAX Centerstone
Bought with:
Jeff Williams
Crossroads Real Estate Group LLC
Source: MIBOR as distributed by MLS GRID,MLS#: 22004282
Facts & features
Interior
Bedrooms & bathrooms
- Bedrooms: 3
- Bathrooms: 1
- Full bathrooms: 1
- Main level bathrooms: 1
- Main level bedrooms: 2
Primary bedroom
- Features: Carpet
- Level: Main
- Area: 121 Square Feet
- Dimensions: 11x11
Bedroom 2
- Features: Carpet
- Level: Main
- Area: 100 Square Feet
- Dimensions: 10x10
Bedroom 3
- Features: Carpet
- Level: Upper
- Area: 377 Square Feet
- Dimensions: 29x13
Dining room
- Features: Carpet
- Level: Main
- Area: 154 Square Feet
- Dimensions: 14x11
Kitchen
- Features: Vinyl Plank
- Level: Main
- Area: 80 Square Feet
- Dimensions: 10x8
Living room
- Features: Carpet
- Level: Main
- Area: 187 Square Feet
- Dimensions: 17x11
Sun room
- Features: Carpet
- Level: Main
- Area: 104 Square Feet
- Dimensions: 13x8
Heating
- Forced Air, Natural Gas
Appliances
- Included: Electric Oven, Gas Water Heater
- Laundry: In Basement
Features
- Hardwood Floors
- Flooring: Hardwood
- Windows: Wood Work Stained
- Basement: Daylight,Roughed In,Unfinished
Interior area
- Total structure area: 2,010
- Total interior livable area: 2,010 sqft
- Finished area below ground: 0
Property
Parking
- Total spaces: 2
- Parking features: Attached
- Attached garage spaces: 2
Features
- Levels: One and One Half
- Stories: 1
- Fencing: Fenced,Partial
Lot
- Size: 5,227 sqft
- Features: Sidewalks, Mature Trees
Details
- Additional parcels included: 49102813619900052
- Parcel number: 491028136199000502
- Special conditions: As Is,Cosmetics Needed,Sales Disclosure Supplements,Other
- Horse amenities: None
Construction
Type & style
- Home type: SingleFamily
- Architectural style: Traditional
- Property subtype: Residential, Single Family Residence
Materials
- Aluminum Siding
- Foundation: Block
Condition
- New construction: No
- Year built: 1946
Utilities & green energy
- Electric: 200+ Amp Service
- Water: Municipal/City
- Utilities for property: Electricity Connected, Sewer Connected, Water Connected
Community & neighborhood
Location
- Region: Beech Grove
- Subdivision: No Subdivision
Price history
| Date | Event | Price |
|---|---|---|
| 4/7/2025 | Sold | $182,000-0.1%$91/sqft |
Source: | ||
| 3/5/2025 | Pending sale | $182,153$91/sqft |
Source: | ||
| 2/27/2025 | Listed for sale | $182,153-13.3%$91/sqft |
Source: | ||
| 10/2/2024 | Listing removed | $210,000$104/sqft |
Source: | ||
| 10/1/2024 | Listed for sale | $210,000+138.6%$104/sqft |
Source: | ||
Public tax history
| Year | Property taxes | Tax assessment |
|---|---|---|
| 2024 | $1,899 +5.4% | $162,200 +12.4% |
| 2023 | $1,801 +24.3% | $144,300 +8.3% |
| 2022 | $1,448 +18.6% | $133,300 +17.9% |
Find assessor info on the county website
Neighborhood: 46107
Nearby schools
GreatSchools rating
- 3/10Central Elementary School (Beech Grove)Grades: 2-3Distance: 0.4 mi
- 8/10Beech Grove Middle SchoolGrades: 7-8Distance: 0.6 mi
- 2/10Beech Grove Senior High SchoolGrades: 9-12Distance: 0.8 mi
Schools provided by the listing agent
- Middle: Beech Grove Middle School
- High: Beech Grove Sr High School
Source: MIBOR as distributed by MLS GRID. This data may not be complete. We recommend contacting the local school district to confirm school assignments for this home.
Get a cash offer in 3 minutes
Find out how much your home could sell for in as little as 3 minutes with a no-obligation cash offer.
Estimated market value
$196,300
Get a cash offer in 3 minutes
Find out how much your home could sell for in as little as 3 minutes with a no-obligation cash offer.
Estimated market value
$196,300


