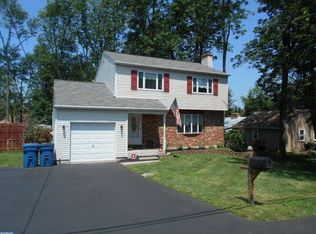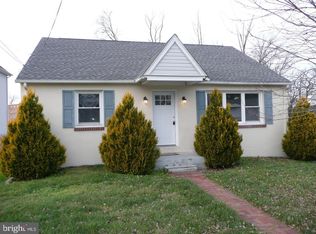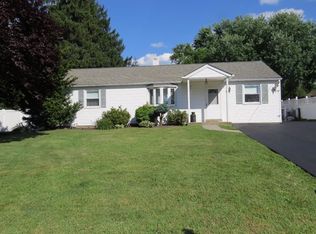Please submit Covid-19 & Covid HSA forms prior to showing. Horsham Ranch 3 bedrooms 1.1 baths. This home features a large family room with vaulted ceiling, exposed beams, two skylights and a ceiling fan and new laminated flooring. Large galley kitchen with wall oven, cook top, dishwasher and garbage disposal. Large bright dining room just off the kitchen. Brick Fireside living room with exposed beams and hardwood floors. Three generous sized bedrooms with hardwood flooring. Central air conditioning. Partial basement and large crawl space for storage. Newer roof and replacement windows. Oversized attached two car garage with 100 amp electric panel. Large shed sits on a corner lot.
This property is off market, which means it's not currently listed for sale or rent on Zillow. This may be different from what's available on other websites or public sources.



