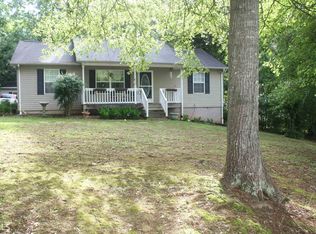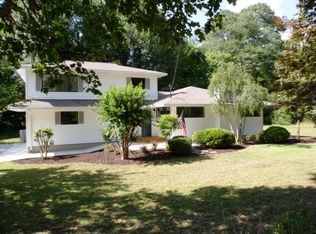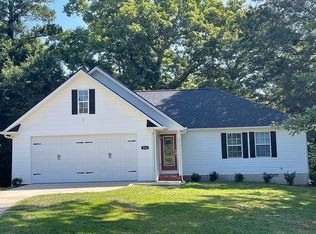Closed
$249,000
153 Russ Cir, Clarkesville, GA 30523
3beds
1,424sqft
Single Family Residence
Built in 2000
0.34 Acres Lot
$283,000 Zestimate®
$175/sqft
$1,673 Estimated rent
Home value
$283,000
$269,000 - $297,000
$1,673/mo
Zestimate® history
Loading...
Owner options
Explore your selling options
What's special
DARLING SINGLE LEVEL LIVING IN THE HEART OF DOWNTOWN HISTORIC CLARKESVILLE...INCREDIBLE LOCATION walking distance to Downtown Clarkesville for all your dining, shopping, and entertainment needs! Highly desired split bedroom floor plan and move in ready appeal. Ideal home for the first time homebuyer, downsizing, or retirement living! Beautiful maintenance free luxury vinyl flooring throughout the entire home. Inviting living room with vaulted ceiling and plenty of natural light. Super functional kitchen with breakfast bar plus abundance of cabinetry for storage. Beautiful French doors leading to the back deck and fenced yard, perfect for grilling out, entertaining guests and enjoying nature! Detached workshop is ideal for use as a shop, storage, or potential guest house! Large fenced back yard is perfect for pets and families. Four seasons sunroom allows plenty of space for gathering, or for use as a play room or hobby room. Generous owner's suite with private en-suite bathroom featuring a large vanity and tub/shower combination plus walk in closet. Two ample sized bedrooms share a second bathroom with a tub/shower combination. Enjoy privacy with the convenience on in-town living. This property is a true must see! Contact our team today for your private tour!
Zillow last checked: 8 hours ago
Listing updated: September 12, 2023 at 05:27am
Listed by:
Zach Garvey Team 678-696-7057,
Keller Williams Lanier Partners
Bought with:
James Allison, 356156
Leading Edge Real Estate LLC
Source: GAMLS,MLS#: 10187284
Facts & features
Interior
Bedrooms & bathrooms
- Bedrooms: 3
- Bathrooms: 2
- Full bathrooms: 2
- Main level bathrooms: 2
- Main level bedrooms: 3
Heating
- Central, Electric
Cooling
- Central Air, Electric, Heat Pump
Appliances
- Included: Dishwasher, Oven/Range (Combo), Refrigerator
- Laundry: In Kitchen, Mud Room
Features
- Master On Main Level, Split Bedroom Plan, Walk-In Closet(s)
- Flooring: Laminate
- Windows: Double Pane Windows
- Basement: Crawl Space
- Has fireplace: No
Interior area
- Total structure area: 1,424
- Total interior livable area: 1,424 sqft
- Finished area above ground: 1,424
- Finished area below ground: 0
Property
Parking
- Total spaces: 3
- Parking features: None
Features
- Levels: One
- Stories: 1
- Patio & porch: Deck, Porch
- Fencing: Back Yard,Chain Link,Fenced
Lot
- Size: 0.34 Acres
- Features: City Lot, Level, Private
- Residential vegetation: Grassed, Wooded
Details
- Additional structures: Outbuilding, Workshop
- Parcel number: 104 058A
Construction
Type & style
- Home type: SingleFamily
- Architectural style: Ranch
- Property subtype: Single Family Residence
Materials
- Aluminum Siding
- Roof: Composition
Condition
- Resale
- New construction: No
- Year built: 2000
Utilities & green energy
- Electric: 220 Volts
- Sewer: Public Sewer
- Water: Public
- Utilities for property: Cable Available, Electricity Available, High Speed Internet, Water Available
Community & neighborhood
Community
- Community features: None
Location
- Region: Clarkesville
- Subdivision: None
Other
Other facts
- Listing agreement: Exclusive Right To Sell
- Listing terms: Cash,Conventional,FHA,USDA Loan,VA Loan
Price history
| Date | Event | Price |
|---|---|---|
| 9/11/2023 | Sold | $249,000-4.2%$175/sqft |
Source: | ||
| 8/8/2023 | Pending sale | $259,900$183/sqft |
Source: | ||
| 8/1/2023 | Listed for sale | $259,900+118.4%$183/sqft |
Source: | ||
| 8/31/2017 | Sold | $119,000+2.7%$84/sqft |
Source: Public Record | ||
| 7/1/2006 | Sold | $115,900$81/sqft |
Source: Public Record | ||
Public tax history
| Year | Property taxes | Tax assessment |
|---|---|---|
| 2024 | $2,406 -4.8% | $99,600 -2.5% |
| 2023 | $2,526 | $102,128 +60% |
| 2022 | -- | $63,840 +21.9% |
Find assessor info on the county website
Neighborhood: 30523
Nearby schools
GreatSchools rating
- 5/10Clarkesville Elementary SchoolGrades: PK-5Distance: 1.1 mi
- 8/10North Habersham Middle SchoolGrades: 6-8Distance: 2.2 mi
- NAHabersham Ninth Grade AcademyGrades: 9Distance: 3.6 mi
Schools provided by the listing agent
- Elementary: Clarkesville
- Middle: North Habersham
- High: Habersham Central
Source: GAMLS. This data may not be complete. We recommend contacting the local school district to confirm school assignments for this home.

Get pre-qualified for a loan
At Zillow Home Loans, we can pre-qualify you in as little as 5 minutes with no impact to your credit score.An equal housing lender. NMLS #10287.
Sell for more on Zillow
Get a free Zillow Showcase℠ listing and you could sell for .
$283,000
2% more+ $5,660
With Zillow Showcase(estimated)
$288,660

