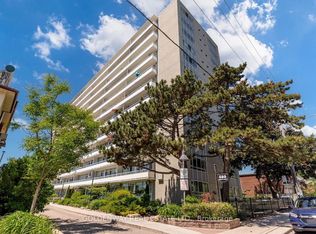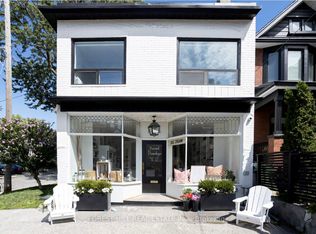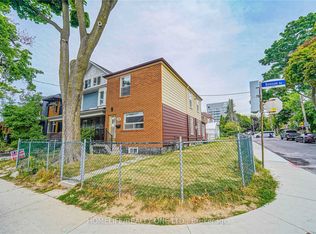Welcome To 153 Rushton.Spacious Open Concept Home In Sought After Wychwood Neighbourhood Be Inspired With Features Throughout Including Eat-In Modern Kitchen With Island,Exposed Brick Feature Walls.Walk Out To Private And Cozy Courtyard.Parking With Detached Garage.Generous Bedroom Sizes And Closets. Master With Cathedral Ceilings,Second Floor Skylight,Glass Railings And Much More.Lower Level Offers Choices For Self Contained In-Law Unit. A Must See!
This property is off market, which means it's not currently listed for sale or rent on Zillow. This may be different from what's available on other websites or public sources.


