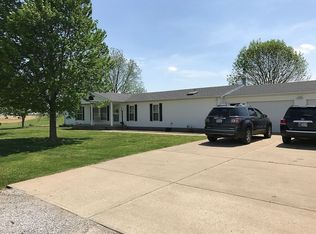This home is located on a lake and offers you much space with over 3400 sq ft. Bi Level home has a huge family room w/walkout basement to patio that offers a great view of the lake. Carpet and some updates needed on upper floor but many great things already there for you. Lots of closets and spacious rooms, sliding doors leading out to a large deck that looks out at a beautiful lake. This home is a 2 owner and truly one of a kind. Owner is downsizing and ready to sell. Average Utilities are:Vectren Gas & Electric $107/Mo, Ft Branch Water $31/Mo.
This property is off market, which means it's not currently listed for sale or rent on Zillow. This may be different from what's available on other websites or public sources.

