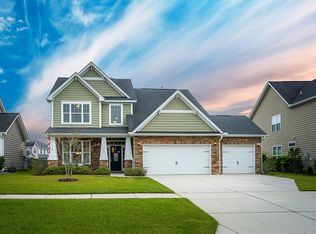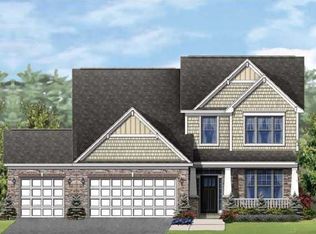Listing is for comp purposes - Drayton floor plan on a premium pond site. Upgrades include: 3rd car garage, gourmet kitchen with stainless steel double wall ovens, gas cook top, upgraded maple cabinets, granite countertops, tile back splash with deco option, kitchen island, 5" hand scraped hardwood floors in the main living areas, screen porch,extended breakfast room, 4 bedrooms upstairs and one bedroom downstairs, deluxe master bathroom with garden tub, ceramic tiled shower, dual sinks and ceramic tile floors, master closet is 12'x12', architectural shingles, radiant barrier roof sheathing, gas fireplace with built in shelves, double bowl sink in upstairs hall bathroom, additional recessed lighting, deluxe laundry room with cabinets and sink, 2" faux wood blinds throughout, stair railings and spindles in the staircase, upgraded carpet and carpet pad, shadow box trim treatment in the foyer and dining room, 3' stone skirt to the front exterior, and full front porch.
This property is off market, which means it's not currently listed for sale or rent on Zillow. This may be different from what's available on other websites or public sources.

