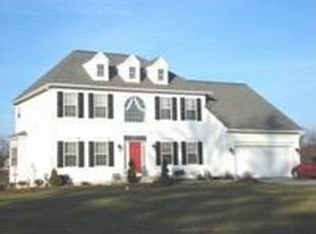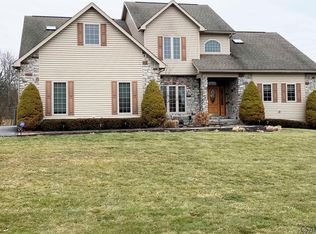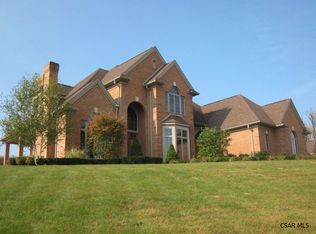Closed
$305,000
153 Rolling Hills Rd, Johnstown, PA 15905
4beds
2,550sqft
Single Family Residence
Built in 9999
1.7 Acres Lot
$353,800 Zestimate®
$120/sqft
$2,794 Estimated rent
Home value
$353,800
$318,000 - $389,000
$2,794/mo
Zestimate® history
Loading...
Owner options
Explore your selling options
What's special
Welcome to 153 Rolling Hills Rd in Westmont Schools! BEUATIFUL 4 Beds, 3 Full Baths, 2 Half Baths & 1 Car Attached Garage Situated on a PRISTINE 1.7-Acre Lot! HUGE 1600+ SF Barn & Shed! 7x10 Foyer w/ HW Floors & Chandelier! 15x15 Living Room W/ HW Floors, Propane FP, & Ceiling Fan! 11x11 Dining Room (Laundry Access) w/ HW Floors! 14x26 Kitchen w/ Oak Cabinets & Mudroom/Garage Access. First Floor 14x23 Master Bed w/ Walk-In Closet & EN-SUITE w/ Tile & Walk-In Shower! 11x11 Office/Bonus Room w/ HW Floors! THREE Bedrooms (11x11, 9x11, 9x11) on 2nd Floor, all Carpeted w/ Closets, & a 9x11 Full Bath! Basement features a 14x26 Family Room w/ Tile Floors & Woodburning FP, & 6x7 Full Bath! NEW ROOF IN 2023!
Zillow last checked: 8 hours ago
Listing updated: June 23, 2025 at 03:49pm
Listed by:
Michael Zamias,
RE/MAX TEAM, REALTORS
Bought with:
Frances Pletcher, AB067795
KW EXCLUSIVE REAL ESTATE
Source: CSMLS,MLS#: 96036545
Facts & features
Interior
Bedrooms & bathrooms
- Bedrooms: 4
- Bathrooms: 4
- Full bathrooms: 3
- 1/2 bathrooms: 2
Primary bedroom
- Description: Carpet | Ceiling Fan | Walk-In Closet
- Level: First
- Area: 322
- Dimensions: 14 x 23
Bedroom 1
- Description: Carpet | Closet
- Level: Second
- Area: 121
- Dimensions: 11 x 11
Bedroom 2
- Description: Carpet | Closet | Built-In's
- Level: Second
- Area: 99
- Dimensions: 9 x 11
Bedroom 3
- Description: Carpet | Closet | Built-In's
- Level: Second
- Area: 99
- Dimensions: 9 x 11
Primary bathroom
- Description: Private Half Bath | Tile | Walk-In Showe
- Level: First
- Area: 80
- Dimensions: 8 x 10
Bathroom 1
- Description: Tile | Tub | Vanity | Toilet
- Level: Second
- Area: 99
- Dimensions: 9 x 11
Bathroom 2
- Level: First
- Area: 25
- Dimensions: 5 x 5
Bathroom 4
- Description: Tile | Tub | Sink | Toilet
- Level: Lower
- Area: 42
- Dimensions: 7 x 6
Dining room
- Description: Hw Floors | Chandelier | Laundry Access
- Level: First
- Area: 121
- Dimensions: 11 x 11
Family room
- Description: Tile | Wood Fp
- Level: Lower
- Area: 364
- Dimensions: 14 x 26
Kitchen
- Description: Oak Cabinets | Garage Access
- Level: First
- Area: 364
- Dimensions: 14 x 26
Living room
- Description: Hw Floors | Fp | Ceiling Fan
- Level: First
- Area: 225
- Dimensions: 15 x 15
Office
- Description: Hw Floors
- Level: First
- Area: 121
- Dimensions: 11 x 11
Heating
- Baseboard, Fireplace(s), Hot Water
Cooling
- Ceiling Fan(s)
Appliances
- Included: Dishwasher, Dryer, Microwave, Range, Refrigerator, Washer
- Laundry: Sink, Main Level, Mud Room, First Level, Slap Sink | Hw Floors
Features
- Bookcases, Breakfast Room, Eat-in Kitchen, Entrance Foyer, Kitchen Updated, Main Floor Bedroom, Walk-In Closet(s)
- Flooring: Carpet, Ceramic Tile, Hardwood, Linoleum
- Basement: Full,Partially Finished
- Number of fireplaces: 2
- Fireplace features: Propane, Wood Burning
Interior area
- Total structure area: 2,550
- Total interior livable area: 2,550 sqft
- Finished area above ground: 2,045
- Finished area below ground: 505
Property
Parking
- Total spaces: 1
- Parking features: Concrete, Gravel, Attached
- Attached garage spaces: 1
- Has uncovered spaces: Yes
Features
- Levels: Two
- Patio & porch: Covered
- Pool features: None
Lot
- Size: 1.70 Acres
- Dimensions: 1.7 Acres
- Features: Irregular Lot
Details
- Additional structures: Barn/Stalls, Shed/Utility Building, Workshop
- Parcel number: 062119441
- Zoning description: Residential
Construction
Type & style
- Home type: SingleFamily
- Architectural style: Two Story
- Property subtype: Single Family Residence
Materials
- Vinyl Siding
- Roof: Shingle
Condition
- Year built: 9999
Utilities & green energy
- Gas: Oil
- Sewer: Public Sewer
- Water: Public
Community & neighborhood
Location
- Region: Johnstown
- Subdivision: Rolling Hills Estates
Price history
| Date | Event | Price |
|---|---|---|
| 6/20/2025 | Sold | $305,000-7.5%$120/sqft |
Source: | ||
| 5/19/2025 | Pending sale | $329,900$129/sqft |
Source: | ||
| 5/16/2025 | Listed for sale | $329,900+724.8%$129/sqft |
Source: | ||
| 11/2/2000 | Sold | $40,000$16/sqft |
Source: Agent Provided Report a problem | ||
Public tax history
| Year | Property taxes | Tax assessment |
|---|---|---|
| 2025 | $5,552 | $41,960 |
| 2024 | $5,552 | $41,960 |
| 2023 | $5,552 -0.4% | $41,960 |
Find assessor info on the county website
Neighborhood: 15905
Nearby schools
GreatSchools rating
- 7/10Westmont Hilltop El SchoolGrades: K-6Distance: 2.2 mi
- 5/10Westmont Hilltop HSGrades: 7-12Distance: 2.5 mi
Schools provided by the listing agent
- District: Westmont Hilltop
Source: CSMLS. This data may not be complete. We recommend contacting the local school district to confirm school assignments for this home.

Get pre-qualified for a loan
At Zillow Home Loans, we can pre-qualify you in as little as 5 minutes with no impact to your credit score.An equal housing lender. NMLS #10287.


