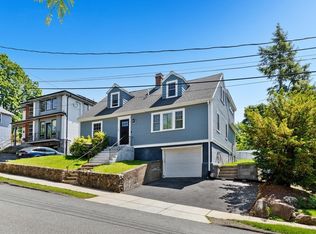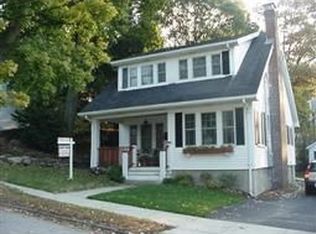Sold for $2,450,000
$2,450,000
153 Robbins Rd, Watertown, MA 02472
4beds
4,718sqft
Single Family Residence
Built in 2022
7,867 Square Feet Lot
$2,383,000 Zestimate®
$519/sqft
$4,140 Estimated rent
Home value
$2,383,000
$2.22M - $2.55M
$4,140/mo
Zestimate® history
Loading...
Owner options
Explore your selling options
What's special
Your dream home is ready! This spectacular new 4 bedroom/5.5 bath contemporary in a prime loc is thoughtfully designed with all the conveniences for today's lifestyle.The main level offers an open concept with a sophisticated living room, fplaced great room, gourmet kitchen w/high end appliances, 10 ft. island, quartz countertops, walk-in pantry and a dining room that opens to a private outdoor patio w/built-in grill. The main level bedroom suite can also serve as an office and features a private bathroom, walk-in closet and balcony. The 2nd level features a primary suite with spacious closet, sun splashed full bath and fireplace. Two more en-suite bedrooms and a fabulous laundry room complete the 2nd floor. Wait! There's more! The finished lower level includes a dedicated mudroom from the 2-car garage, a full bath, and 2 more versatile spaces that could be used for play/entertainment/exercise and a wet bar. Efficient gas systems and cooling. Be the first to enjoy this special home!
Zillow last checked: 8 hours ago
Listing updated: May 24, 2023 at 11:56am
Listed by:
George Mavrogiannidis 617-320-5564,
Real Estate Advisors Group, Inc. 617-924-8000,
Rita Chekijian 617-285-4652
Bought with:
Daniel J Sweeney
Daniel J. Sweeney
Source: MLS PIN,MLS#: 73085005
Facts & features
Interior
Bedrooms & bathrooms
- Bedrooms: 4
- Bathrooms: 6
- Full bathrooms: 5
- 1/2 bathrooms: 1
Primary bedroom
- Features: Bathroom - Double Vanity/Sink, Walk-In Closet(s), Flooring - Hardwood, Recessed Lighting
- Level: Second
- Area: 289
- Dimensions: 17 x 17
Bedroom 2
- Features: Bathroom - Full, Walk-In Closet(s), Flooring - Hardwood, Balcony / Deck, Recessed Lighting
- Level: First
- Area: 221
- Dimensions: 17 x 13
Bedroom 3
- Features: Bathroom - Full, Walk-In Closet(s), Flooring - Hardwood, Recessed Lighting
- Level: Second
- Area: 255
- Dimensions: 17 x 15
Bedroom 4
- Features: Bathroom - Full, Walk-In Closet(s), Flooring - Hardwood, Recessed Lighting
- Level: Second
- Area: 225
- Dimensions: 15 x 15
Primary bathroom
- Features: Yes
Dining room
- Features: Flooring - Hardwood, Exterior Access, Open Floorplan, Recessed Lighting, Slider
- Level: First
- Area: 272
- Dimensions: 17 x 16
Family room
- Features: Flooring - Hardwood, Exterior Access, Open Floorplan, Recessed Lighting, Slider
- Level: First
- Area: 256
- Dimensions: 16 x 16
Kitchen
- Features: Vaulted Ceiling(s), Flooring - Hardwood, Dining Area, Pantry, Countertops - Stone/Granite/Solid, Kitchen Island, Exterior Access, Open Floorplan, Recessed Lighting, Stainless Steel Appliances, Wine Chiller, Gas Stove, Lighting - Pendant
- Level: First
- Area: 320
- Dimensions: 20 x 16
Living room
- Features: Flooring - Hardwood, Open Floorplan, Recessed Lighting
- Level: First
- Area: 352
- Dimensions: 22 x 16
Heating
- Central, Forced Air
Cooling
- Central Air, Dual
Appliances
- Included: Gas Water Heater, Tankless Water Heater, Oven, Dishwasher, Disposal, Range, Refrigerator, Freezer, Wine Refrigerator, Range Hood, Wine Cooler
- Laundry: Flooring - Stone/Ceramic Tile, Dryer Hookup - Dual, Washer Hookup, Second Floor, Gas Dryer Hookup, Electric Dryer Hookup
Features
- Wet bar, Recessed Lighting, Bathroom - Full, Closet, Media Room, Exercise Room, Foyer, Mud Room
- Flooring: Tile, Hardwood, Flooring - Stone/Ceramic Tile, Flooring - Hardwood
- Windows: Insulated Windows
- Basement: Full,Finished,Walk-Out Access,Interior Entry,Garage Access
- Number of fireplaces: 2
- Fireplace features: Family Room, Master Bedroom
Interior area
- Total structure area: 4,718
- Total interior livable area: 4,718 sqft
Property
Parking
- Total spaces: 5
- Parking features: Under, Garage Door Opener, Heated Garage, Garage Faces Side, Oversized, Paved Drive, Off Street, Driveway, Paved
- Attached garage spaces: 2
- Uncovered spaces: 3
Features
- Patio & porch: Patio
- Exterior features: Patio, Balcony, Sprinkler System, Stone Wall
Lot
- Size: 7,867 sqft
- Features: Gentle Sloping
Details
- Parcel number: 853599
- Zoning: S-6
Construction
Type & style
- Home type: SingleFamily
- Architectural style: Colonial,Contemporary
- Property subtype: Single Family Residence
Materials
- Frame
- Foundation: Concrete Perimeter
- Roof: Shingle
Condition
- Year built: 2022
Details
- Warranty included: Yes
Utilities & green energy
- Electric: Circuit Breakers, 200+ Amp Service
- Sewer: Public Sewer
- Water: Public
- Utilities for property: for Gas Range, for Electric Oven, for Gas Dryer, for Electric Dryer, Washer Hookup
Green energy
- Energy efficient items: Thermostat
Community & neighborhood
Community
- Community features: Public Transportation, Shopping, Walk/Jog Trails, Golf
Location
- Region: Watertown
Other
Other facts
- Listing terms: Contract
- Road surface type: Paved
Price history
| Date | Event | Price |
|---|---|---|
| 5/24/2023 | Sold | $2,450,000-5.8%$519/sqft |
Source: MLS PIN #73085005 Report a problem | ||
| 3/7/2023 | Listed for sale | $2,600,000+271.4%$551/sqft |
Source: MLS PIN #73085005 Report a problem | ||
| 6/3/2022 | Listing removed | -- |
Source: MLS PIN #72826150 Report a problem | ||
| 6/10/2021 | Sold | $700,000+10.2%$148/sqft |
Source: MLS PIN #72826151 Report a problem | ||
| 5/7/2021 | Pending sale | $635,000$135/sqft |
Source: MLS PIN #72826151 Report a problem | ||
Public tax history
| Year | Property taxes | Tax assessment |
|---|---|---|
| 2025 | $26,315 +0.2% | $2,253,000 +0.3% |
| 2024 | $26,275 +237.5% | $2,245,700 +291.7% |
| 2023 | $7,785 -12% | $573,300 -14.2% |
Find assessor info on the county website
Neighborhood: 02472
Nearby schools
GreatSchools rating
- 8/10J.R. Lowell Elementary SchoolGrades: K-5Distance: 0.4 mi
- 7/10Watertown Middle SchoolGrades: 6-8Distance: 0.8 mi
- 5/10Watertown High SchoolGrades: 9-12Distance: 0.4 mi
Schools provided by the listing agent
- Elementary: Lowell
- Middle: Wms
- High: Whs
Source: MLS PIN. This data may not be complete. We recommend contacting the local school district to confirm school assignments for this home.
Get a cash offer in 3 minutes
Find out how much your home could sell for in as little as 3 minutes with a no-obligation cash offer.
Estimated market value$2,383,000
Get a cash offer in 3 minutes
Find out how much your home could sell for in as little as 3 minutes with a no-obligation cash offer.
Estimated market value
$2,383,000

