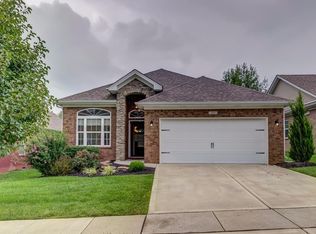Sold for $390,000 on 06/09/25
$390,000
153 Riviera Dr, Georgetown, KY 40324
4beds
2,288sqft
Single Family Residence
Built in 2012
5,793.48 Square Feet Lot
$394,200 Zestimate®
$170/sqft
$2,355 Estimated rent
Home value
$394,200
$347,000 - $449,000
$2,355/mo
Zestimate® history
Loading...
Owner options
Explore your selling options
What's special
BACK ON MARKET AT NO FAULT OF SELLER! Fresh New Look! We've Just Updated The Major Living Areas With A Fresh Coat Of Paint, Giving This Home A Bright, Modern Feel. If You've Seen It Before, It's Worth A Second Look! Don't Miss This Opportunity To Own A Move-In-Ready Home With A Refreshed Interior. As You Approach The Front Of The House, You'll Immediately Notice The Beautiful Wood Door And The Spacious Front Porch With Wider Walkway. The Interior Features Beautiful Engineered Hardwood Flooring In Main Living Area; The Dining Room Features A Tray Ceiling With Crown Molding; The Kitchen Boasts Upgrades Including An Upgraded Blanco (One Bowl) Sink & Faucet, Slate Backsplash, Pull Out Trays, Pantry Cabinet Along With Under Cabinet Lighting. The Great Room Offers A Vaulted Ceiling With Taller Windows Filling The Space With Lots Of Natural Light. The Primary Bedroom Which Is On The 1st Floor Is A Retreat With New Memory Foam Carpeting, Tray Ceiling With Crown Molding And Added Lighting, The Primary Bathroom Includes A 6-Foot Vanity With Full Extension Drawers, Larger Rain Head With Handheld Shower AND SO MUCH MORE!
Zillow last checked: 8 hours ago
Listing updated: August 29, 2025 at 10:19pm
Listed by:
Dawn Severt 859-608-8419,
Kassie & Associates,
Kassie Bennett 859-559-5969,
Kassie & Associates
Bought with:
Dawn Severt, 221177
Kassie & Associates
Source: Imagine MLS,MLS#: 25003700
Facts & features
Interior
Bedrooms & bathrooms
- Bedrooms: 4
- Bathrooms: 3
- Full bathrooms: 2
- 1/2 bathrooms: 1
Primary bedroom
- Level: First
Bedroom 1
- Level: Second
Bedroom 2
- Level: Second
Bedroom 3
- Level: Second
Bathroom 1
- Description: Full Bath
- Level: First
Bathroom 2
- Description: Full Bath
- Level: Second
Bathroom 3
- Description: Half Bath
- Level: First
Dining room
- Level: First
Dining room
- Level: First
Great room
- Level: First
Great room
- Level: First
Kitchen
- Level: First
Utility room
- Level: First
Heating
- Heat Pump
Cooling
- Electric
Appliances
- Included: Disposal, Dishwasher, Microwave, Range
- Laundry: Electric Dryer Hookup, Washer Hookup
Features
- Breakfast Bar, Entrance Foyer, Eat-in Kitchen, Walk-In Closet(s), Ceiling Fan(s)
- Flooring: Carpet, Hardwood
- Windows: Screens
- Has basement: No
- Has fireplace: No
Interior area
- Total structure area: 2,288
- Total interior livable area: 2,288 sqft
- Finished area above ground: 2,288
- Finished area below ground: 0
Property
Parking
- Total spaces: 2
- Parking features: Driveway, Garage Door Opener, Garage Faces Front
- Garage spaces: 2
- Has uncovered spaces: Yes
Features
- Levels: Two
- Patio & porch: Patio
- Has view: Yes
- View description: Neighborhood
Lot
- Size: 5,793 sqft
Details
- Parcel number: 18920117.002
Construction
Type & style
- Home type: SingleFamily
- Property subtype: Single Family Residence
Materials
- Brick Veneer, Stone, Vinyl Siding
- Foundation: Slab
- Roof: Dimensional Style
Condition
- New construction: No
- Year built: 2012
Utilities & green energy
- Sewer: Public Sewer
- Water: Public
Community & neighborhood
Location
- Region: Georgetown
- Subdivision: Cherry Blossom Village
HOA & financial
HOA
- HOA fee: $100 annually
- Services included: Maintenance Grounds
Price history
| Date | Event | Price |
|---|---|---|
| 6/9/2025 | Sold | $390,000-1.5%$170/sqft |
Source: | ||
| 5/19/2025 | Pending sale | $396,000$173/sqft |
Source: | ||
| 5/18/2025 | Listed for sale | $396,000$173/sqft |
Source: | ||
| 5/14/2025 | Pending sale | $396,000$173/sqft |
Source: | ||
| 4/21/2025 | Listed for sale | $396,000$173/sqft |
Source: | ||
Public tax history
| Year | Property taxes | Tax assessment |
|---|---|---|
| 2022 | $2,638 +20.7% | $304,100 +22% |
| 2021 | $2,185 +868.4% | $249,200 +10.4% |
| 2017 | $226 +53.8% | $225,687 |
Find assessor info on the county website
Neighborhood: 40324
Nearby schools
GreatSchools rating
- 8/10Eastern Elementary SchoolGrades: K-5Distance: 2.5 mi
- 6/10Royal Spring Middle SchoolGrades: 6-8Distance: 1.8 mi
- 6/10Scott County High SchoolGrades: 9-12Distance: 2.4 mi
Schools provided by the listing agent
- Elementary: Creekside
- Middle: Royal Spring
- High: Scott Co
Source: Imagine MLS. This data may not be complete. We recommend contacting the local school district to confirm school assignments for this home.

Get pre-qualified for a loan
At Zillow Home Loans, we can pre-qualify you in as little as 5 minutes with no impact to your credit score.An equal housing lender. NMLS #10287.
